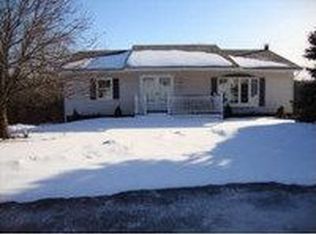Sold for $170,000 on 06/03/25
Street View
$170,000
20 Knapps Station Rd, Norfolk, NY 13667
3beds
1baths
2,194sqft
SingleFamily
Built in 1970
0.6 Acres Lot
$176,600 Zestimate®
$77/sqft
$1,733 Estimated rent
Home value
$176,600
Estimated sales range
Not available
$1,733/mo
Zestimate® history
Loading...
Owner options
Explore your selling options
What's special
20 Knapps Station Rd, Norfolk, NY 13667 is a single family home that contains 2,194 sq ft and was built in 1970. It contains 3 bedrooms and 1.5 bathrooms. This home last sold for $170,000 in June 2025.
The Zestimate for this house is $176,600. The Rent Zestimate for this home is $1,733/mo.
Facts & features
Interior
Bedrooms & bathrooms
- Bedrooms: 3
- Bathrooms: 1.5
Heating
- Forced air
Features
- Basement: Finished
Interior area
- Total interior livable area: 2,194 sqft
Property
Parking
- Parking features: Garage - Attached
Features
- Exterior features: Wood
Lot
- Size: 0.60 Acres
Details
- Parcel number: 4062893207539
Construction
Type & style
- Home type: SingleFamily
Materials
- Wood
Condition
- Year built: 1970
Community & neighborhood
Location
- Region: Norfolk
Price history
| Date | Event | Price |
|---|---|---|
| 6/3/2025 | Sold | $170,000-15%$77/sqft |
Source: Agent Provided Report a problem | ||
| 4/24/2025 | Pending sale | $199,900$91/sqft |
Source: | ||
| 4/12/2025 | Listed for sale | $199,900$91/sqft |
Source: | ||
| 4/2/2025 | Pending sale | $199,900$91/sqft |
Source: | ||
| 11/10/2024 | Price change | $199,900-2.5%$91/sqft |
Source: | ||
Public tax history
| Year | Property taxes | Tax assessment |
|---|---|---|
| 2024 | -- | $85,600 |
| 2023 | -- | $85,600 |
| 2022 | -- | $85,600 |
Find assessor info on the county website
Neighborhood: 13667
Nearby schools
GreatSchools rating
- 5/10Norwood Norfolk Elementary SchoolGrades: PK-4Distance: 1.2 mi
- 5/10Norwood Norfolk Middle SchoolGrades: 5-8Distance: 1.2 mi
- 5/10Norwood Norfolk SchoolGrades: 9-12Distance: 1.2 mi
