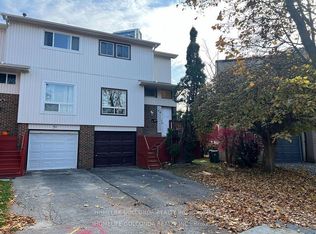Beautiful premium lot bungalow in the desirable Cliffcrest area, located on a quiet street with no homes behind. This fully renovated, sun-filled home features 4 bedrooms and 1.5 bathrooms on the main level. Enjoy a newly upgraded kitchen with stainless steel appliances, new laminate flooring throughout, updated light fixtures, and large windows in every room for excellent natural light and ventilation. Conveniently located steps to TTC, schools, Scarborough GO, shopping plazas, grocery stores, restaurants, medical clinics, places of worship, parks, and recreational centres. Just 20 minutes to downtown with easy access to Warden Subway Station, Scarborough Town Centre, and both St. Clair and Kingston TTC routes. John A. Leslie Public School, Sandown Park, and Natal Park are all within walking distance.
House for rent
C$3,800/mo
20 Kitson Dr #E08, Toronto, ON M1M 3C8
4beds
Price may not include required fees and charges.
Singlefamily
Available now
-- Pets
Central air
Ensuite laundry
3 Carport spaces parking
Natural gas, forced air
What's special
Quiet streetSun-filled homeNewly upgraded kitchenStainless steel appliancesNew laminate flooringUpdated light fixturesLarge windows
- 10 days
- on Zillow |
- -- |
- -- |
Travel times
Start saving for your dream home
Consider a first time home buyer savings account designed to grow your down payment with up to a 6% match & 4.15% APY.
Facts & features
Interior
Bedrooms & bathrooms
- Bedrooms: 4
- Bathrooms: 2
- Full bathrooms: 2
Heating
- Natural Gas, Forced Air
Cooling
- Central Air
Appliances
- Included: Dryer, Washer
- Laundry: Ensuite, In Unit, In-Suite Laundry
Features
- Primary Bedroom - Main Floor, Storage, Upgraded Insulation
- Has basement: Yes
Property
Parking
- Total spaces: 3
- Parking features: Carport
- Has carport: Yes
- Details: Contact manager
Features
- Exterior features: Contact manager
Construction
Type & style
- Home type: SingleFamily
- Property subtype: SingleFamily
Materials
- Roof: Asphalt
Utilities & green energy
- Utilities for property: Water
Community & HOA
Location
- Region: Toronto
Financial & listing details
- Lease term: Contact For Details
Price history
Price history is unavailable.
![[object Object]](https://photos.zillowstatic.com/fp/e317e3d176dd6adf66fe926d59c07dd7-p_i.jpg)
