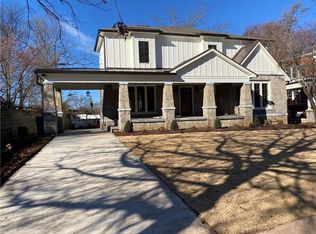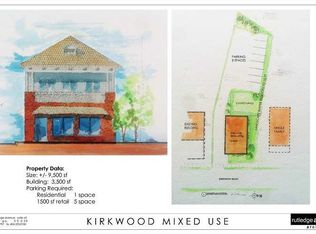Originally built in 1927, this granite craftsman is all new--down to the studs and up! This 5BR/4.5BA Modern Farmhouse is a MUST SEE! NO DETAIL WAS SPARED. Perfect for a multi-generation family--this home boasts TWO Owner Suites and 3 add'l BRs; 2 Laundry Rms; Home Schooling Area; HUGE Fireside Family Rm; The Chef's Kitchen features tons of storage, quartz countertops, large island, & open to Large Dining Rm; Walk in Pantry; Tons of Closet Space; The Original Port-au-cacher leads to 2 car garage and private backyard through automated drive gate! The amazing oversized front porch is perfect for welcoming friends & neighbors. Walk to parks, library, shops & dining in the Kirkwood Village. 5 minutes to Downtown Decatur, Oakhurst, Edgewood, East Atlanta Village, Little Five Points, East Lake Golf Club, & much more. Easy Access to Interstates/Commute to the Airport. Spray-foam Insulation throughout including attic and crawlspace. Garage Insulated. Tankless Water Heater. Nest Thermostats & Doorbells. Electric Car Charger in garage. Audio Speakers wired in all Living Areas & Both Owner's Suites. $7500 Refrigerator Allowance. Home has been appraised!
This property is off market, which means it's not currently listed for sale or rent on Zillow. This may be different from what's available on other websites or public sources.

