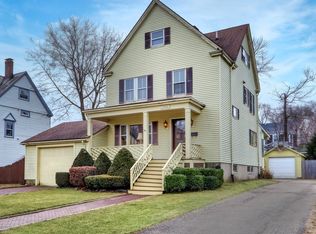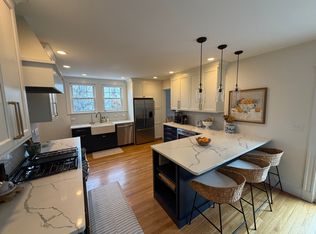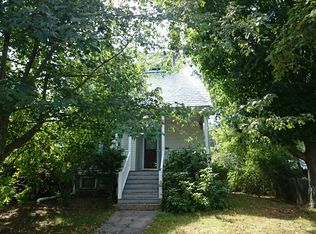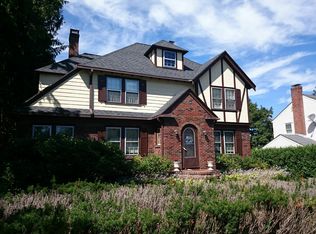Nestled in West Roxburys Highland neighborhood sits this unspoiled 4-bedroom Victorian on a private corner lot. This home has all the curb appeal and charm a Victorian has to offer blended perfectly with modern amenities such as a high efficiency kitchen, remodeled bathrooms and expansive storage. Spend breezy nights on your farmers porch admiring your neighborhood or in the privacy of your backyard with a brand-new herringbone patio under the enchanting twinkle lights. Inside you will find soaring ceilings, and beautiful details on the staircase and crown molding. With 3 floors of living space there is room for any family to grow, work from home, and more. This neighborhood has the best of both worlds the serene feel of a quiet suburb with the convenience of an urban location being only a short walk from the commuter rail and West Roxbury center. It's time to put down roots and make this your forever home!
This property is off market, which means it's not currently listed for sale or rent on Zillow. This may be different from what's available on other websites or public sources.



