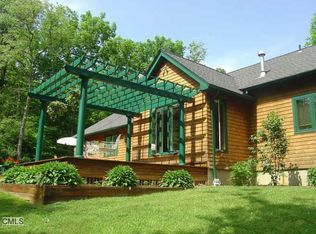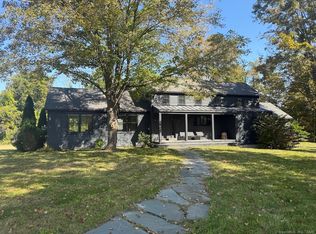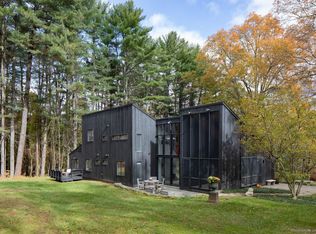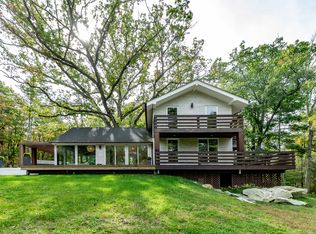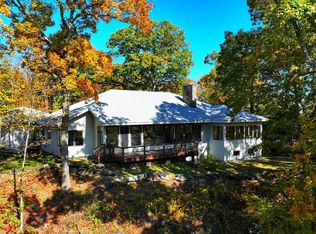Welcome to "River Bend," a private oasis nestled along the picturesque Housatonic River. This fully renovated property provides a perfect blend of comfort, luxury, and natural beauty. Rebuilt from the ground up with meticulous attention to detail, the home showcases oak flooring, updated fixtures, and vaulted or elevated ceilings in every room, creating a warm and spacious atmosphere throughout. The heart of the home is a cook's kitchen, ideal for culinary enthusiasts and perfect for entertaining. A Den could be a second living or work space. Three stone/granite fireplaces add character and warmth to the living spaces. The pool table and dart board bring about friendly competition. The entire second floor is devoted to a large primary suite, featuring vaulted ceilings and an attached full bath with oversized windows that frame tranquil river views. Just a few steps down an elevated covered breezeway, you'll find a detached guest room with a large bedroom, vaulted ceilings and a private bath, offering versatile space for visitors or a home office. The property also boasts a detached barn, providing additional storage or workspace. Outdoor living is a dream at RiverBend. Enjoy the quiet hum of the river while relaxing by the stone fire pit or dining al fresco in one of the wonderful outdoor areas. The property is enhanced by stone walls, specimen trees, and a fenced and gated storage area, all of which blend seamlessly with the natural surroundings.
Under contract
$3,170,000
20 Kirk Road, Sharon, CT 06796
3beds
2,632sqft
Est.:
Single Family Residence
Built in 1927
3.61 Acres Lot
$2,866,200 Zestimate®
$1,204/sqft
$-- HOA
What's special
Stone wallsPrivate oasisVaulted ceilingsDetached guest roomTranquil river viewsVaulted or elevated ceilingsSpecimen trees
- 238 days |
- 52 |
- 1 |
Zillow last checked: 8 hours ago
Listing updated: October 12, 2025 at 06:27am
Listed by:
Tracy Macgowan (541)350-3080,
Elyse Harney Real Estate 860-435-0120,
Elyse Harney Morris 860-318-5126,
Elyse Harney Real Estate
Source: Smart MLS,MLS#: 24095465
Facts & features
Interior
Bedrooms & bathrooms
- Bedrooms: 3
- Bathrooms: 3
- Full bathrooms: 3
Rooms
- Room types: Breezeway, Laundry
Primary bedroom
- Features: Vaulted Ceiling(s), Walk-In Closet(s), Wall/Wall Carpet
- Level: Upper
Bedroom
- Features: Vaulted Ceiling(s), Wall/Wall Carpet
- Level: Main
Bedroom
- Features: High Ceilings, Wall/Wall Carpet
- Level: Other
Primary bathroom
- Features: Skylight, Built-in Features, Stall Shower, Tile Floor
- Level: Upper
Bathroom
- Features: Vaulted Ceiling(s), Stall Shower, Tile Floor
- Level: Main
Bathroom
- Features: High Ceilings, Tub w/Shower, Wall/Wall Carpet
- Level: Other
Den
- Features: High Ceilings, Hardwood Floor
- Level: Main
Kitchen
- Features: Vaulted Ceiling(s), Breakfast Nook, Quartz Counters, Fireplace, French Doors, Hardwood Floor
- Level: Main
Living room
- Features: Vaulted Ceiling(s), Built-in Features, Combination Liv/Din Rm, Fireplace, Hardwood Floor
- Level: Main
Rec play room
- Features: Built-in Features, Fireplace, Wall/Wall Carpet
- Level: Main
Heating
- Baseboard, Forced Air, Zoned, Oil, Propane
Cooling
- Central Air
Appliances
- Included: Oven/Range, Microwave, Range Hood, Refrigerator, Subzero, Dishwasher, Washer, Dryer, Electric Water Heater, Water Heater
Features
- Entrance Foyer, Sound System, Wired for Sound
- Basement: Partial,Storage Space,Hatchway Access,Interior Entry,Concrete
- Attic: None
- Number of fireplaces: 3
Interior area
- Total structure area: 2,632
- Total interior livable area: 2,632 sqft
- Finished area above ground: 2,632
Video & virtual tour
Property
Parking
- Total spaces: 4
- Parking features: None, Driveway, Unpaved, Private, Gravel
- Has uncovered spaces: Yes
Features
- Patio & porch: Screened, Porch, Deck, Covered
- Exterior features: Breezeway, Rain Gutters, Stone Wall
- Has view: Yes
- View description: Water
- Has water view: Yes
- Water view: Water
- Waterfront features: Waterfront, River Front, Walk to Water, Access
Lot
- Size: 3.61 Acres
- Features: Secluded, Wooded, Level
Details
- Additional structures: Shed(s)
- Parcel number: 873253
- Zoning: RR
Construction
Type & style
- Home type: SingleFamily
- Architectural style: Ranch
- Property subtype: Single Family Residence
Materials
- Wood Siding
- Foundation: Concrete Perimeter
- Roof: Asphalt
Condition
- New construction: No
- Year built: 1927
Utilities & green energy
- Sewer: Septic Tank
- Water: Well
Community & HOA
Community
- Features: Medical Facilities, Park, Private School(s)
- Security: Security System
HOA
- Has HOA: No
Location
- Region: Sharon
Financial & listing details
- Price per square foot: $1,204/sqft
- Tax assessed value: $668,200
- Annual tax amount: $7,450
- Date on market: 5/15/2025
Estimated market value
$2,866,200
$2.72M - $3.01M
$5,366/mo
Price history
Price history
| Date | Event | Price |
|---|---|---|
| 10/12/2025 | Pending sale | $3,170,000$1,204/sqft |
Source: | ||
| 7/24/2025 | Price change | $3,170,000-5.2%$1,204/sqft |
Source: | ||
| 5/15/2025 | Listed for sale | $3,345,000-4%$1,271/sqft |
Source: | ||
| 10/16/2024 | Listing removed | $3,485,000$1,324/sqft |
Source: | ||
| 9/9/2024 | Listed for sale | $3,485,000+203%$1,324/sqft |
Source: | ||
Public tax history
Public tax history
| Year | Property taxes | Tax assessment |
|---|---|---|
| 2025 | $7,450 +5.7% | $668,200 |
| 2024 | $7,050 -4.7% | $668,200 +30.1% |
| 2023 | $7,396 | $513,600 |
Find assessor info on the county website
BuyAbility℠ payment
Est. payment
$21,655/mo
Principal & interest
$15843
Property taxes
$4702
Home insurance
$1110
Climate risks
Neighborhood: 06069
Nearby schools
GreatSchools rating
- NASharon Center SchoolGrades: K-8Distance: 1.7 mi
- 5/10Housatonic Valley Regional High SchoolGrades: 9-12Distance: 6.9 mi
Schools provided by the listing agent
- Elementary: Sharon Center
- High: Housatonic
Source: Smart MLS. This data may not be complete. We recommend contacting the local school district to confirm school assignments for this home.
- Loading
