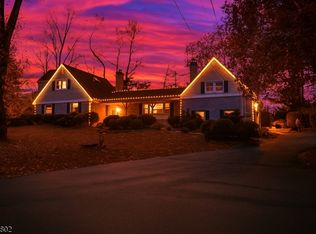Step into this beautifully updated and meticulously maintained four-bedroom, two-and-a-half-bathroom home featuring a stunning renovated kitchen, sunfilled rooms, hardwood floors a formal dining room, family room w WB fireplace, graciously sized formal living room, three season room, and more. kitchen features white cabinetry, granite counters, farm sink, subway tile backsplash, SS appliances, recessed lighting, and eat in area with bay window. The 2nd fl features four bedrooms including the master suite with walk-in closet and newly renovated private bath. Enjoy outdoor living at its best with a level backyard, patio for entertaining with mature landscaping. Lots of natural light and neutral colors throughout. Close to town shops, major highways, and public transportation, this beautiful home is a must-see!
This property is off market, which means it's not currently listed for sale or rent on Zillow. This may be different from what's available on other websites or public sources.
