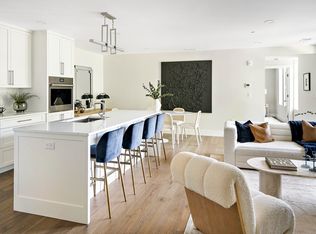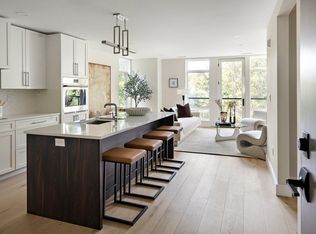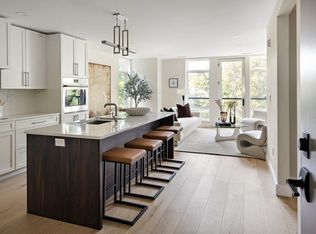Sold for $1,375,000
$1,375,000
20 Kinmonth Rd #204, Waban, MA 02468
2beds
1,260sqft
Condominium
Built in 2023
-- sqft lot
$1,369,900 Zestimate®
$1,091/sqft
$3,555 Estimated rent
Home value
$1,369,900
$1.26M - $1.48M
$3,555/mo
Zestimate® history
Loading...
Owner options
Explore your selling options
What's special
Don't miss the final Two-Bedroom unit at The Bristol! This spectacular corner unit features floor to ceiling windows and a balcony overlooking Brae Burn golf course. Upon entering, you are welcomed by the sophisticated gallery hall, ideal for displaying artwork or additional built-in storage. The thoughtful layout of this home is ideal for entertaining with an open floor plan, showcasing a spacious living room with beautiful views as well as a kitchen appointed with Sub-Zero and Wolf appliances and a luxurious peninsula. Set apart from the living spaces are a serene Primary Suite with walk-in closet and spa-like bath and a second bedroom, which could also be a wonderful den or office space. The Bristol is a premier boutique condominium combining modern living with the charm of Newton's Waban Village. Elevator building, garage parking, manicured common terrace, exercise room. Easy access to the village center, Green Line T, Pike/128, Windsor Club and more!
Zillow last checked: 8 hours ago
Listing updated: May 30, 2025 at 10:53am
Listed by:
Allison Blank 617-851-2734,
Compass 617-752-6845,
Emily Gloss 617-755-9042
Bought with:
Gabriela Pena
Chinatti Realty Group, Inc.
Source: MLS PIN,MLS#: 73327717
Facts & features
Interior
Bedrooms & bathrooms
- Bedrooms: 2
- Bathrooms: 2
- Full bathrooms: 2
- Main level bedrooms: 1
Primary bedroom
- Features: Bathroom - Full, Walk-In Closet(s), Flooring - Hardwood, Recessed Lighting
- Level: Main,First
- Area: 144
- Dimensions: 12 x 12
Bedroom 2
- Features: Closet, Flooring - Hardwood, Recessed Lighting
- Level: First
- Area: 100
- Dimensions: 10 x 10
Primary bathroom
- Features: Yes
Bathroom 1
- Features: Bathroom - Full, Bathroom - With Shower Stall, Flooring - Stone/Ceramic Tile
- Level: First
Bathroom 2
- Features: Bathroom - Full, Bathroom - With Tub & Shower, Flooring - Stone/Ceramic Tile
- Level: First
Dining room
- Features: Flooring - Hardwood, Open Floorplan, Recessed Lighting
- Level: Main,First
Kitchen
- Features: Flooring - Hardwood, Countertops - Stone/Granite/Solid, Open Floorplan, Recessed Lighting, Peninsula
- Level: Main,First
- Area: 99
- Dimensions: 9 x 11
Living room
- Features: Flooring - Hardwood, Balcony - Exterior, Exterior Access, Open Floorplan, Recessed Lighting
- Level: Main,First
- Area: 306
- Dimensions: 17 x 18
Heating
- Forced Air
Cooling
- Central Air
Appliances
- Laundry: First Floor, In Unit
Features
- Closet, Recessed Lighting, Gallery
- Flooring: Hardwood, Flooring - Hardwood
- Basement: None
- Has fireplace: No
- Common walls with other units/homes: Corner
Interior area
- Total structure area: 1,260
- Total interior livable area: 1,260 sqft
- Finished area above ground: 1,260
Property
Parking
- Total spaces: 1
- Parking features: Attached, Off Street
- Attached garage spaces: 1
Features
- Entry location: Unit Placement(Upper)
- Patio & porch: Patio
- Exterior features: Patio, Balcony, Professional Landscaping
Details
- Parcel number: S:53 B:029 L:0002,695777
- Zoning: BU1
Construction
Type & style
- Home type: Condo
- Property subtype: Condominium
Materials
- Stone
- Roof: Rubber
Condition
- Year built: 2023
Utilities & green energy
- Sewer: Public Sewer
- Water: Public
Community & neighborhood
Security
- Security features: Intercom
Community
- Community features: Public Transportation, Pool, Tennis Court(s), Park, Walk/Jog Trails, Golf, Medical Facility, Highway Access, Public School, T-Station
Location
- Region: Waban
HOA & financial
HOA
- HOA fee: $1,098 monthly
- Amenities included: Elevator(s), Fitness Center
- Services included: Maintenance Structure, Maintenance Grounds, Insurance, Trash, Road Maintenance, Snow Removal
Price history
| Date | Event | Price |
|---|---|---|
| 5/30/2025 | Sold | $1,375,000-5.2%$1,091/sqft |
Source: MLS PIN #73327717 Report a problem | ||
| 4/15/2025 | Contingent | $1,450,000$1,151/sqft |
Source: MLS PIN #73327717 Report a problem | ||
| 1/21/2025 | Listed for sale | $1,450,000-4.9%$1,151/sqft |
Source: MLS PIN #73327717 Report a problem | ||
| 4/1/2024 | Listing removed | $1,525,000$1,210/sqft |
Source: | ||
| 3/18/2024 | Pending sale | $1,525,000$1,210/sqft |
Source: | ||
Public tax history
Tax history is unavailable.
Neighborhood: Waban
Nearby schools
GreatSchools rating
- 8/10Angier Elementary SchoolGrades: K-5Distance: 0.1 mi
- 9/10Charles E Brown Middle SchoolGrades: 6-8Distance: 2.5 mi
- 10/10Newton South High SchoolGrades: 9-12Distance: 2.5 mi
Schools provided by the listing agent
- Elementary: Angier
- Middle: Brown
- High: Newton South
Source: MLS PIN. This data may not be complete. We recommend contacting the local school district to confirm school assignments for this home.
Get a cash offer in 3 minutes
Find out how much your home could sell for in as little as 3 minutes with a no-obligation cash offer.
Estimated market value$1,369,900
Get a cash offer in 3 minutes
Find out how much your home could sell for in as little as 3 minutes with a no-obligation cash offer.
Estimated market value
$1,369,900


