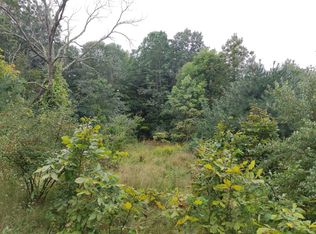Closed
Listed by:
Sonia Bramhall,
Lamacchia Realty, Inc. 603-791-4992
Bought with: RE/MAX Synergy
$650,000
20 Kingston Road, Danville, NH 03819
3beds
1,790sqft
Single Family Residence
Built in 2021
1 Acres Lot
$653,800 Zestimate®
$363/sqft
$3,417 Estimated rent
Home value
$653,800
$608,000 - $700,000
$3,417/mo
Zestimate® history
Loading...
Owner options
Explore your selling options
What's special
Blending modern design with timeless farmhouse charm, this beautiful 3-bedroom, 2.5-bath split-level home is one you’re sure to fall in love with. The open-concept main floor includes a spacious kitchen, dining area, and living room with vaulted ceilings, offering a bright and airy feel. A slider off the dining room leads to a private deck—ideal for outdoor dining and relaxation. The basement has a bonus room with a sliding door that provides direct access to the backyard, a separate laundry room, and an additional half bath—perfect for added living space, a home office, or a family room. Additional highlights include a two-car garage with ample storage space, and a convenient location close to major highways I-93 and I-495—perfect for commuters! Don’t miss your chance to own this beautifully designed newer home in a quiet, sought-after area of Danville! The seller respectfully requests that all offers be submitted by 6:00 PM on Monday, June 16, 2025.
Zillow last checked: 8 hours ago
Listing updated: July 14, 2025 at 07:05am
Listed by:
Sonia Bramhall,
Lamacchia Realty, Inc. 603-791-4992
Bought with:
Joseph McCarthy
RE/MAX Synergy
Source: PrimeMLS,MLS#: 5045755
Facts & features
Interior
Bedrooms & bathrooms
- Bedrooms: 3
- Bathrooms: 3
- Full bathrooms: 2
- 1/2 bathrooms: 1
Heating
- Propane, Forced Air
Cooling
- Central Air
Appliances
- Included: Gas Cooktop, Dishwasher, Microwave, Refrigerator, Water Heater
- Laundry: Laundry Hook-ups, In Basement
Features
- Cathedral Ceiling(s), Dining Area, Kitchen Island, Kitchen/Dining, Kitchen/Living, LED Lighting, Primary BR w/ BA, Natural Light, Walk-In Closet(s)
- Flooring: Hardwood, Tile, Vinyl Plank
- Windows: Blinds, Window Treatments, Screens, Low Emissivity Windows
- Basement: Finished,Full,Insulated,Walkout,Interior Access,Exterior Entry,Basement Stairs,Interior Entry
Interior area
- Total structure area: 1,790
- Total interior livable area: 1,790 sqft
- Finished area above ground: 1,790
- Finished area below ground: 0
Property
Parking
- Total spaces: 2
- Parking features: Paved, Driveway, Garage, Off Street, Parking Spaces 5 - 10
- Garage spaces: 2
- Has uncovered spaces: Yes
Features
- Levels: Two,Split Level
- Stories: 2
- Exterior features: Deck
- Frontage length: Road frontage: 145
Lot
- Size: 1 Acres
- Features: Country Setting, Landscaped, Level
Details
- Parcel number: DNVLM00004B000136L000000
- Zoning description: 1F-RES
Construction
Type & style
- Home type: SingleFamily
- Property subtype: Single Family Residence
Materials
- Wood Frame, Vinyl Siding
- Foundation: Concrete
- Roof: Architectural Shingle
Condition
- New construction: No
- Year built: 2021
Utilities & green energy
- Electric: 200+ Amp Service
- Sewer: Private Sewer, Septic Tank
- Utilities for property: Cable Available
Community & neighborhood
Location
- Region: Danville
Price history
| Date | Event | Price |
|---|---|---|
| 7/11/2025 | Sold | $650,000+4.9%$363/sqft |
Source: | ||
| 6/17/2025 | Contingent | $619,900$346/sqft |
Source: | ||
| 6/11/2025 | Listed for sale | $619,900+14.8%$346/sqft |
Source: | ||
| 5/2/2022 | Sold | $539,900$302/sqft |
Source: | ||
| 2/15/2022 | Contingent | $539,900$302/sqft |
Source: | ||
Public tax history
| Year | Property taxes | Tax assessment |
|---|---|---|
| 2024 | $8,610 -12.3% | $389,400 |
| 2023 | $9,817 +28.6% | $389,400 |
| 2022 | $7,636 +147.3% | $389,400 +231.7% |
Find assessor info on the county website
Neighborhood: 03819
Nearby schools
GreatSchools rating
- 6/10Danville Elementary SchoolGrades: PK-5Distance: 0.7 mi
- 5/10Timberlane Regional Middle SchoolGrades: 6-8Distance: 4.8 mi
- 5/10Timberlane Regional High SchoolGrades: 9-12Distance: 4.9 mi
Schools provided by the listing agent
- Elementary: Danville Elementary School
- Middle: Timberlane Regional Middle
- High: Timberlane Regional High Sch
- District: Timberlane Regional
Source: PrimeMLS. This data may not be complete. We recommend contacting the local school district to confirm school assignments for this home.
Get a cash offer in 3 minutes
Find out how much your home could sell for in as little as 3 minutes with a no-obligation cash offer.
Estimated market value$653,800
Get a cash offer in 3 minutes
Find out how much your home could sell for in as little as 3 minutes with a no-obligation cash offer.
Estimated market value
$653,800
