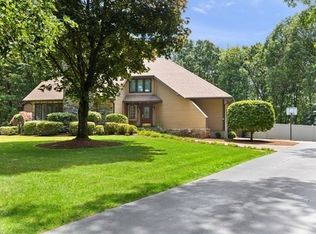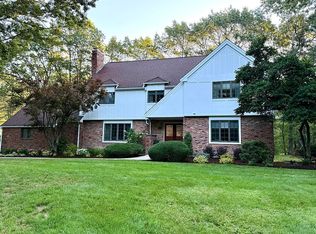Sold for $1,430,000 on 09/15/25
$1,430,000
20 Kings Rd, Sharon, MA 02067
4beds
5,786sqft
Single Family Residence
Built in 1986
0.69 Acres Lot
$1,425,400 Zestimate®
$247/sqft
$6,876 Estimated rent
Home value
$1,425,400
$1.33M - $1.53M
$6,876/mo
Zestimate® history
Loading...
Owner options
Explore your selling options
What's special
This contemporary colonial home is tucked away in one of Sharon's most desired neighborhoods. As you enter the grand foyer, your eyes go to the expansive professional kitchen and oversized family room.The kitchen comes complete with a two tier island, Wolf appliances, a full size Sub-Zero fridge, freezer, miele dishwasher, wolf steam oven, warming drawer and more. Two home offices are located on the first floor as well as a spacious formal dining room and separate living room. Awaiting you upstairs is a gorgeous primary bedroom with a fireplace and marble mantel. The marble primary bath, featuring double vanities, offers space for everything. Don't miss the finished basement with wet bar, exercise room, playroom, den and additional storage. A large deck off the family room offers everyone a space to relax and enjoy the beautiful gardens and views within a private setting. This home is the perfect blend of detail and character. Private showings only.
Zillow last checked: 8 hours ago
Listing updated: September 15, 2025 at 12:15pm
Listed by:
Team Pearlstein 781-603-6472,
Gibson Sotheby's International Realty 781-444-8383,
Lisa Pearlstein 781-603-6472
Bought with:
Marc Cohen
Marc Cohen Real Estate
Source: MLS PIN,MLS#: 73362305
Facts & features
Interior
Bedrooms & bathrooms
- Bedrooms: 4
- Bathrooms: 5
- Full bathrooms: 4
- 1/2 bathrooms: 1
Primary bedroom
- Features: Bathroom - Full, Walk-In Closet(s), Closet/Cabinets - Custom Built, Flooring - Hardwood, Window(s) - Bay/Bow/Box, Hot Tub / Spa, Double Vanity
- Level: Second
- Area: 285
- Dimensions: 19 x 15
Bedroom 2
- Features: Closet, Flooring - Hardwood
- Level: Second
- Area: 180
- Dimensions: 15 x 12
Bedroom 3
- Features: Closet/Cabinets - Custom Built, Flooring - Hardwood
- Level: Second
- Area: 195
- Dimensions: 15 x 13
Bedroom 4
- Features: Closet, Flooring - Hardwood
- Level: Second
- Area: 280
- Dimensions: 20 x 14
Primary bathroom
- Features: Yes
Bathroom 1
- Features: Bathroom - Full
- Level: First
Bathroom 2
- Features: Bathroom - Full
- Level: Second
- Area: 221
- Dimensions: 17 x 13
Bathroom 3
- Features: Bathroom - Full
- Level: Second
Dining room
- Features: Flooring - Hardwood, Window(s) - Bay/Bow/Box
- Level: First
- Area: 208
- Dimensions: 16 x 13
Family room
- Features: Flooring - Hardwood, Balcony / Deck, Wet Bar, Deck - Exterior, Exterior Access, Open Floorplan, Recessed Lighting
- Level: First
- Area: 529
- Dimensions: 23 x 23
Kitchen
- Features: Closet/Cabinets - Custom Built, Flooring - Hardwood, Dining Area, Pantry, Countertops - Stone/Granite/Solid, Countertops - Upgraded, Kitchen Island, Wet Bar, Open Floorplan, Recessed Lighting, Stainless Steel Appliances, Pot Filler Faucet, Gas Stove, Lighting - Pendant
- Level: First
- Area: 399
- Dimensions: 21 x 19
Living room
- Features: Flooring - Hardwood, Window(s) - Bay/Bow/Box, Sunken
- Level: First
- Area: 247
- Dimensions: 19 x 13
Office
- Features: Fireplace, Closet/Cabinets - Custom Built, Window(s) - Bay/Bow/Box, Sunken
- Level: First
- Area: 165
- Dimensions: 15 x 11
Heating
- Forced Air, Natural Gas, Fireplace(s)
Cooling
- Central Air
Appliances
- Laundry: Flooring - Hardwood, Washer Hookup
Features
- Closet/Cabinets - Custom Built, Sunken, Wet bar, Closet, Office, Play Room, Media Room, Bedroom, Exercise Room
- Flooring: Tile, Hardwood, Flooring - Hardwood
- Windows: Bay/Bow/Box, Insulated Windows
- Has basement: No
- Number of fireplaces: 3
- Fireplace features: Family Room, Living Room, Master Bedroom
Interior area
- Total structure area: 5,786
- Total interior livable area: 5,786 sqft
- Finished area above ground: 4,328
- Finished area below ground: 1,458
Property
Parking
- Total spaces: 10
- Parking features: Attached, Storage, Paved Drive, Off Street
- Attached garage spaces: 2
- Uncovered spaces: 8
Features
- Patio & porch: Deck - Wood
- Exterior features: Deck - Wood, Rain Gutters, Professional Landscaping, Decorative Lighting
- Has view: Yes
- View description: Scenic View(s)
Lot
- Size: 0.69 Acres
- Features: Cul-De-Sac, Cleared
Details
- Parcel number: M:064 B:083 L:000,221734
- Zoning: res
Construction
Type & style
- Home type: SingleFamily
- Architectural style: Colonial,Contemporary
- Property subtype: Single Family Residence
Materials
- Frame
- Foundation: Concrete Perimeter
- Roof: Shingle
Condition
- Year built: 1986
Utilities & green energy
- Sewer: Private Sewer
- Water: Public
- Utilities for property: for Gas Range, Washer Hookup, Icemaker Connection
Green energy
- Energy efficient items: Thermostat
Community & neighborhood
Security
- Security features: Security System
Community
- Community features: Shopping, Pool, Tennis Court(s), Park, Walk/Jog Trails, Stable(s), Golf, Medical Facility, Conservation Area, Highway Access, House of Worship, Private School, Public School, T-Station, University, Other
Location
- Region: Sharon
Other
Other facts
- Road surface type: Paved
Price history
| Date | Event | Price |
|---|---|---|
| 9/15/2025 | Sold | $1,430,000-3.1%$247/sqft |
Source: MLS PIN #73362305 Report a problem | ||
| 6/3/2025 | Price change | $1,475,000-1.6%$255/sqft |
Source: MLS PIN #73362305 Report a problem | ||
| 4/22/2025 | Listed for sale | $1,499,000+39.4%$259/sqft |
Source: MLS PIN #73362305 Report a problem | ||
| 7/24/2020 | Sold | $1,075,000$186/sqft |
Source: Public Record Report a problem | ||
| 6/3/2020 | Pending sale | $1,075,000$186/sqft |
Source: Compass #72663578 Report a problem | ||
Public tax history
| Year | Property taxes | Tax assessment |
|---|---|---|
| 2025 | $22,799 +3.9% | $1,304,300 +4.5% |
| 2024 | $21,947 +6.5% | $1,248,400 +12.6% |
| 2023 | $20,609 +4% | $1,108,600 +10.5% |
Find assessor info on the county website
Neighborhood: 02067
Nearby schools
GreatSchools rating
- 9/10East Elementary SchoolGrades: K-5Distance: 0.7 mi
- 7/10Sharon Middle SchoolGrades: 6-8Distance: 1.1 mi
- 10/10Sharon High SchoolGrades: 9-12Distance: 1.9 mi
Schools provided by the listing agent
- High: Sharon
Source: MLS PIN. This data may not be complete. We recommend contacting the local school district to confirm school assignments for this home.
Get a cash offer in 3 minutes
Find out how much your home could sell for in as little as 3 minutes with a no-obligation cash offer.
Estimated market value
$1,425,400
Get a cash offer in 3 minutes
Find out how much your home could sell for in as little as 3 minutes with a no-obligation cash offer.
Estimated market value
$1,425,400



