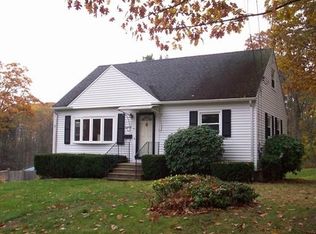This property will be sold through the applicable foreclosure auction process. The property is being sold 'as is' and the occupancy status is assumed to be occupied. The buyer assumes all responsibility for the property condition and occupancy.
Auction

Est. $407,800
20 King Street Ext, Leicester, MA 01524
3beds
1,188sqft
Single Family Residence
Built in 1958
0.34 Acres Lot
$407,800 Zestimate®
$--/sqft
$-- HOA
Overview
- 82 days |
- 302 |
- 5 |
Zillow last checked: December 21, 2025 at 10:55pm
Source: Xome
Facts & features
Interior
Bedrooms & bathrooms
- Bedrooms: 3
- Bathrooms: 1
- Full bathrooms: 1
Features
- Has basement: No
Interior area
- Total structure area: 1,188
- Total interior livable area: 1,188 sqft
Property
Lot
- Size: 0.34 Acres
Details
- Parcel number: LEICM38AB0000A23L0
- Special conditions: Auction
Construction
Type & style
- Home type: SingleFamily
- Property subtype: Single Family Residence
Condition
- Year built: 1958
Community & HOA
Location
- Region: Leicester
Financial & listing details
- Tax assessed value: $382,400
- Annual tax amount: $4,501
- Date on market: 10/1/2025
- Lease term: Contact For Details
This listing is brought to you by Xome
View Auction DetailsEstimated market value
$407,800
$387,000 - $428,000
$2,821/mo
Public tax history
Public tax history
| Year | Property taxes | Tax assessment |
|---|---|---|
| 2025 | $4,501 +6.3% | $382,400 +13.3% |
| 2024 | $4,234 +5% | $337,400 +7.6% |
| 2023 | $4,033 +3.5% | $313,600 +12.6% |
Find assessor info on the county website
Climate risks
Neighborhood: 01524
Nearby schools
GreatSchools rating
- 4/10Leicester Middle SchoolGrades: 5-8Distance: 2.5 mi
- 6/10Leicester High SchoolGrades: 9-12Distance: 2.5 mi
- 5/10Leicester Memorial Elementary SchoolGrades: K-4Distance: 2.5 mi
- Loading
