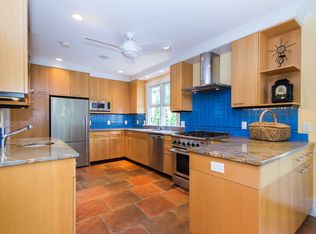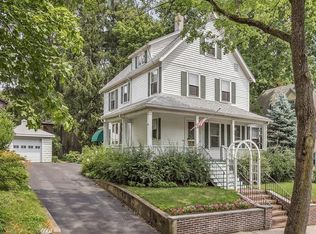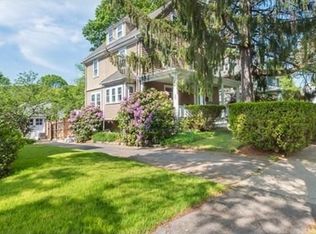Pristine 7 room Colonial nestled in a lovely private and landscaped yard with stone pavers surrounded by a gorgeous stone wall and fencing on a dead end street. This lovely home features 3 bedrooms, 1.5 baths, a huge Great Room with cathedral ceilings & skylights overlooking the private yard, living room with fireplace, eat-in kitchen with dining area, a finished office/playroom in the basement, central a/c, parking for 3 cars, & hardwood floors throughout. This home is in a wonderful location near Bishop Elementary School, Public Park, and Mystic Lakes. Short distance to access dining, shopping and theater in Arlington Center, Minuteman Bikeway, and public transportation to surrounding communities.
This property is off market, which means it's not currently listed for sale or rent on Zillow. This may be different from what's available on other websites or public sources.


