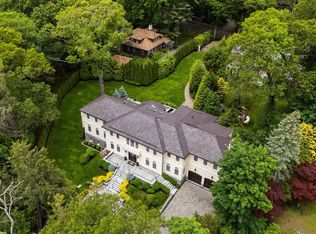This is an incredible opportunity to nestle your family into one of the most desirable neighborhoods in the Greater Boston area. Located on a quiet, tree-lined street in Waban, this beautifully maintained and fully furnished five-bedroom, three-and-a-half-bathroom residence offers generous living space, modern amenities, and a peaceful setting perfect for extended stays. Set on over 16,000 square feet of land, the home features a layout designed for both comfort and entertaining. The large living and dining rooms provide a welcoming space for gatherings, while a private office connects to a sunroom - perfect for working from home or enjoying a quiet moment. A reading nook overlooks the landscaped backyard, offering a serene spot to relax. The updated kitchen is equipped with a granite island, stainless-steel gas appliances, ample cabinetry, and stylish modern fixtures, making it both functional and beautiful. On the second level, you will find a spacious primary bedroom with an en suite bathroom, along with four additional bedrooms and a bathroom. Additional highlights of the home include abundant natural light, skylights, recessed lighting, central air conditioning, energy-efficient windows, a large pantry, and a finished basement with a full bathroom offering additional space for recreation or storage. A washer and dryer are conveniently located on the second floor of the unit. Outdoors, the property features a large private backyard with mature landscaping, a garden bench, and a lovely deck - ideal for outdoor dining or morning coffee. The garage features two parking spaces along with driveway space for 6 additional vehicles. The home is just a short walk (0.4 miles) from Waban Station (MBTA Green Line), providing easy access to downtown Boston, the Longwood Medical Area, and several major hospitals. Newton-Wellesley Hospital is just five minutes away, while Beth Israel Deaconess Needham and Brigham and Womens Faulkner Hospital are within a 15-20 minute drive. This property is located close to top-rated public schools, local parks, scenic walking trails, and the charming shops and cafs of Waban Village, including Starbucks and Bread & Chocolate. Ideally looking for a 6 to 12 month lease beginning between 9/1/2025 and 1/1/2026. Start date and lease length are flexible.
This property is off market, which means it's not currently listed for sale or rent on Zillow. This may be different from what's available on other websites or public sources.
