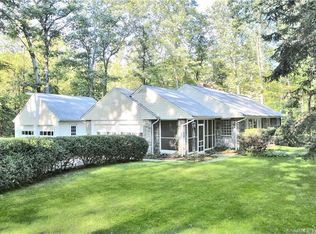Welcome to 20 Kettle Creek Road. Located in one of Weston's most desirable areas, just under 1 mile to the town and Weston's award winning schools. The home has been beautifully updated, meticulously maintained and offers a modern flow for easy living. This classic 4 bedroom, 2.5 bath colonial lives large and has everything today's buyers are looking for. A fantastic gourmet kitchen (Subzero, Viking range, Viking wall oven, Meile dishwasher, beverage cooler, custom pine cabinets, granite counters and a large island) that opens to a dramatic two story family room with a floor to ceiling fieldstone fireplace and exposed beams. French doors in the family room open to the deck which overlooks a large level back yard, a perfect place for entertaining in the warmer weather. The sunroom also has French doors leading to the deck, a great place to dine while taking in the sunset. The living room has built in bookshelves, a second fireplace, offering a cozy spot to curl up with a book. Upstairs you will find the beautiful master bedroom with attached luxurious master bath and walk-in California closet. An additional 3 large sunny family bedrooms, and another updated bath complete the second floor of this great home. The home also has a walk out finished basement, great for a gym and playroom. Located close to everything Weston has to offer, including its award winning schools, this wonderful home has everything you have been looking for.
This property is off market, which means it's not currently listed for sale or rent on Zillow. This may be different from what's available on other websites or public sources.
