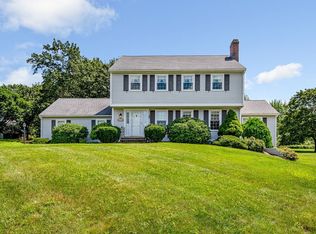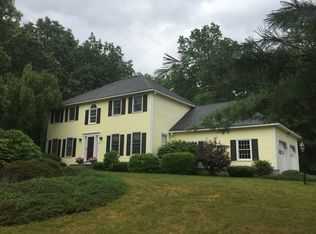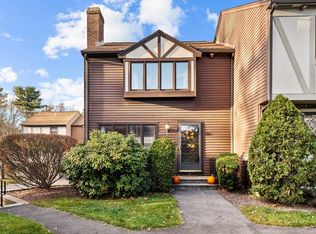Sold for $775,000
$775,000
20 Kelshill Rd, North Chelmsford, MA 01863
4beds
2,306sqft
Single Family Residence
Built in 1991
0.95 Acres Lot
$900,200 Zestimate®
$336/sqft
$3,736 Estimated rent
Home value
$900,200
$855,000 - $954,000
$3,736/mo
Zestimate® history
Loading...
Owner options
Explore your selling options
What's special
Welcome Home . Classic Spacious,, well maintained , sparking clean Colonial located on a lovely street . Enjoy the roomy bright kitchen offering a ceramic tiled floor that opens to a gas fireplaced family room. plus it has sliders that open to a freshly painted deck overlooking a picturesque private back yard. You will welcome having the updated Furnace only 6 years young, the central ac 4 years young and roof about 8 years old. The primary bedroom offers a full bath plus 2 closets of which one is a walk-in. Plenty of room for expansion as there is a walk-up attic plus a full walk out basement. Super convenient location !!! Minutes to outdoor recreation such as Varney Park , Chelmsford Dog Park, and Freemen Lake , close to rt 3 with easy access to tax free New Hampshire shopping . Easy to show , book your appointment today!
Zillow last checked: 8 hours ago
Listing updated: December 06, 2023 at 10:05am
Listed by:
The Rogers / Melo Team 978-337-5227,
LAER Realty Partners 978-251-8221,
Nancy Rogers 978-337-5227
Bought with:
Alysha Glazier
Keller Williams Realty-Merrimack
Source: MLS PIN,MLS#: 73172040
Facts & features
Interior
Bedrooms & bathrooms
- Bedrooms: 4
- Bathrooms: 3
- Full bathrooms: 2
- 1/2 bathrooms: 1
Primary bedroom
- Features: Bathroom - Full, Ceiling Fan(s), Walk-In Closet(s), Closet, Flooring - Wood
- Level: Second
- Area: 198
- Dimensions: 18 x 11
Bedroom 2
- Features: Closet, Flooring - Wall to Wall Carpet
- Level: Second
- Area: 176
- Dimensions: 16 x 11
Bedroom 3
- Features: Ceiling Fan(s), Closet, Flooring - Wall to Wall Carpet
- Level: Second
- Area: 368
- Dimensions: 23 x 16
Bedroom 4
- Features: Closet, Flooring - Wall to Wall Carpet, Attic Access
- Level: Second
- Area: 120
- Dimensions: 12 x 10
Primary bathroom
- Features: Yes
Bathroom 1
- Features: Bathroom - Half, Flooring - Stone/Ceramic Tile, Dryer Hookup - Electric, Washer Hookup
- Level: First
Bathroom 2
- Features: Bathroom - Full, Bathroom - With Tub & Shower, Flooring - Vinyl
- Level: Second
Bathroom 3
- Features: Bathroom - Full, Bathroom - With Shower Stall, Flooring - Vinyl
- Level: Second
Dining room
- Features: Flooring - Wood
- Level: First
- Area: 144
- Dimensions: 12 x 12
Family room
- Features: Ceiling Fan(s), Flooring - Wall to Wall Carpet
- Level: First
- Area: 169
- Dimensions: 13 x 13
Kitchen
- Features: Flooring - Stone/Ceramic Tile, Balcony / Deck, Pantry, Kitchen Island, Exterior Access, Open Floorplan
- Level: Main,First
- Area: 252
- Dimensions: 21 x 12
Living room
- Features: Flooring - Wood, Window(s) - Bay/Bow/Box
- Level: First
- Area: 204
- Dimensions: 17 x 12
Heating
- Forced Air, Natural Gas
Cooling
- Central Air
Appliances
- Included: Gas Water Heater, Range, Dishwasher, Disposal, Microwave, Refrigerator, Washer, Dryer
- Laundry: Bathroom - Half, Flooring - Stone/Ceramic Tile, First Floor
Features
- Closet, Entry Hall, Walk-up Attic
- Flooring: Tile, Vinyl, Carpet, Hardwood, Flooring - Stone/Ceramic Tile
- Basement: Full,Walk-Out Access,Interior Entry,Radon Remediation System,Concrete,Unfinished
- Number of fireplaces: 1
- Fireplace features: Family Room
Interior area
- Total structure area: 2,306
- Total interior livable area: 2,306 sqft
Property
Parking
- Total spaces: 6
- Parking features: Attached, Paved Drive, Off Street, Paved
- Attached garage spaces: 2
- Uncovered spaces: 4
Accessibility
- Accessibility features: No
Features
- Patio & porch: Deck - Wood
- Exterior features: Deck - Wood
Lot
- Size: 0.95 Acres
- Features: Wooded
Details
- Parcel number: M:0017 B:0042 L:8,3901192
- Zoning: res
Construction
Type & style
- Home type: SingleFamily
- Architectural style: Colonial
- Property subtype: Single Family Residence
Materials
- Frame
- Foundation: Concrete Perimeter
- Roof: Shingle
Condition
- Year built: 1991
Utilities & green energy
- Electric: Circuit Breakers, 200+ Amp Service
- Sewer: Public Sewer
- Water: Public
- Utilities for property: for Gas Range
Community & neighborhood
Community
- Community features: Shopping, Park, Golf, Medical Facility, Bike Path, Highway Access, House of Worship, Public School
Location
- Region: North Chelmsford
Price history
| Date | Event | Price |
|---|---|---|
| 12/6/2023 | Sold | $775,000$336/sqft |
Source: MLS PIN #73172040 Report a problem | ||
| 10/20/2023 | Contingent | $775,000$336/sqft |
Source: MLS PIN #73172040 Report a problem | ||
| 10/19/2023 | Listed for sale | $775,000+226.3%$336/sqft |
Source: MLS PIN #73172040 Report a problem | ||
| 6/25/1997 | Sold | $237,500$103/sqft |
Source: Public Record Report a problem | ||
Public tax history
| Year | Property taxes | Tax assessment |
|---|---|---|
| 2025 | $10,982 +2.2% | $790,100 +0.1% |
| 2024 | $10,750 +4.3% | $789,300 +10% |
| 2023 | $10,308 +7.7% | $717,300 +18.2% |
Find assessor info on the county website
Neighborhood: North Chelmsford
Nearby schools
GreatSchools rating
- 7/10Harrington Elementary SchoolGrades: K-4Distance: 1.4 mi
- 7/10Col Moses Parker SchoolGrades: 5-8Distance: 1.5 mi
- 8/10Chelmsford High SchoolGrades: 9-12Distance: 1.7 mi
Schools provided by the listing agent
- Elementary: Harrington
- High: Chelmsford
Source: MLS PIN. This data may not be complete. We recommend contacting the local school district to confirm school assignments for this home.
Get a cash offer in 3 minutes
Find out how much your home could sell for in as little as 3 minutes with a no-obligation cash offer.
Estimated market value$900,200
Get a cash offer in 3 minutes
Find out how much your home could sell for in as little as 3 minutes with a no-obligation cash offer.
Estimated market value
$900,200


