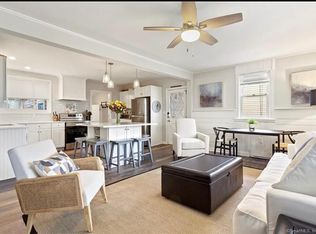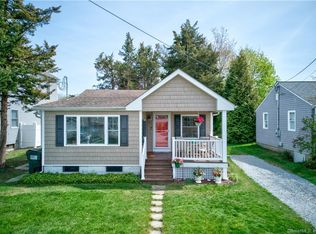Sold for $525,000 on 11/18/24
$525,000
20 Kelsey Road, Clinton, CT 06413
3beds
864sqft
Single Family Residence
Built in 1954
4,791.6 Square Feet Lot
$552,900 Zestimate®
$608/sqft
$2,540 Estimated rent
Home value
$552,900
$498,000 - $614,000
$2,540/mo
Zestimate® history
Loading...
Owner options
Explore your selling options
What's special
Stunning Single-Level Living in Harbor View Beach Association! Embrace the simplicity of "beach life" in this charming one-floor home located in a sought-after private beach association boasting two sandy beach fronts. Perfectly sized for easy living, this year-round retreat offers all the essentials for creating a permanent vacation experience right at home. Just a few steps away from the waterfront, enjoy exclusive access to sandy shores and a scenic waterfront hiking trail leading to Clinton Town Beach. The tranquil Hammock River is ideal for canoeing, kayaking, or paddle boarding. Conveniently close to both fine dining and casual lobster shacks, plus fantastic shopping at the Clinton Outlets, there's something here for everyone. Recently renovated, this home features an open floor plan and is in beautiful, move-in-ready condition. With a strong rental history and no restrictions on rental possibilities, it's also a great investment opportunity. Schedule your private showing today and start living your best beach life! There is a tenant in place for the month of October who must be honored. Closing November 5th or later please. Currently the sunroom is unheated but could be easily added ~ this will increase your square footage by approx 160 sq. ft.
Zillow last checked: 8 hours ago
Listing updated: November 19, 2024 at 04:41am
Listed by:
Lynn Lehrman 860-861-1771,
Re/Max Valley Shore 860-388-1228
Bought with:
Lynn Lehrman, REB.0759003
Re/Max Valley Shore
Source: Smart MLS,MLS#: 24045474
Facts & features
Interior
Bedrooms & bathrooms
- Bedrooms: 3
- Bathrooms: 1
- Full bathrooms: 1
Primary bedroom
- Features: Ceiling Fan(s), Engineered Wood Floor
- Level: Main
- Area: 130 Square Feet
- Dimensions: 10 x 13
Bedroom
- Features: Ceiling Fan(s), Engineered Wood Floor
- Level: Main
- Area: 100 Square Feet
- Dimensions: 10 x 10
Bedroom
- Features: Ceiling Fan(s), Engineered Wood Floor
- Level: Main
- Area: 108 Square Feet
- Dimensions: 9 x 12
Bathroom
- Features: Remodeled, Full Bath, Stall Shower, Engineered Wood Floor
- Level: Main
- Area: 40 Square Feet
- Dimensions: 5 x 8
Dining room
- Features: Ceiling Fan(s), Combination Liv/Din Rm, Engineered Wood Floor
- Level: Main
- Area: 99 Square Feet
- Dimensions: 9 x 11
Kitchen
- Features: Remodeled, Ceiling Fan(s), Granite Counters, Laundry Hookup, Patio/Terrace, Tile Floor
- Level: Main
- Area: 120 Square Feet
- Dimensions: 10 x 12
Living room
- Features: Bay/Bow Window, Combination Liv/Din Rm, Engineered Wood Floor
- Level: Main
- Area: 143 Square Feet
- Dimensions: 13 x 11
Sun room
- Features: Ceiling Fan(s), Tile Floor
- Level: Main
- Area: 152 Square Feet
- Dimensions: 8 x 19
Heating
- Baseboard, Electric
Cooling
- Window Unit(s)
Appliances
- Included: Oven/Range, Microwave, Refrigerator, Dishwasher, Disposal, Washer, Dryer, Electric Water Heater
- Laundry: Main Level
Features
- Windows: Thermopane Windows
- Basement: Crawl Space,Unfinished
- Attic: Crawl Space,Access Via Hatch
- Has fireplace: No
Interior area
- Total structure area: 864
- Total interior livable area: 864 sqft
- Finished area above ground: 864
- Finished area below ground: 0
Property
Parking
- Total spaces: 2
- Parking features: None, Paved, Driveway
- Has uncovered spaces: Yes
Features
- Patio & porch: Enclosed, Porch, Deck
- Exterior features: Garden
- Fencing: Privacy
- Has view: Yes
- View description: Water
- Has water view: Yes
- Water view: Water
- Waterfront features: Walk to Water, Beach Access, Association Optional
Lot
- Size: 4,791 sqft
- Features: Level, In Flood Zone
Details
- Parcel number: 944326
- Zoning: R-10
Construction
Type & style
- Home type: SingleFamily
- Architectural style: Ranch
- Property subtype: Single Family Residence
Materials
- Vinyl Siding
- Foundation: Block
- Roof: Asphalt
Condition
- New construction: No
- Year built: 1954
Utilities & green energy
- Sewer: Septic Tank
- Water: Public
- Utilities for property: Cable Available
Green energy
- Energy efficient items: Windows
Community & neighborhood
Location
- Region: Clinton
- Subdivision: Harbor View
HOA & financial
HOA
- Has HOA: Yes
- HOA fee: $150 annually
- Amenities included: Lake/Beach Access
Price history
| Date | Event | Price |
|---|---|---|
| 6/4/2025 | Listing removed | $2,500$3/sqft |
Source: Smart MLS #24094029 | ||
| 5/10/2025 | Listed for rent | $2,500$3/sqft |
Source: Smart MLS #24094029 | ||
| 11/18/2024 | Sold | $525,000-1.9%$608/sqft |
Source: | ||
| 9/14/2024 | Listed for sale | $535,000+101.9%$619/sqft |
Source: | ||
| 6/4/2004 | Sold | $265,000$307/sqft |
Source: | ||
Public tax history
| Year | Property taxes | Tax assessment |
|---|---|---|
| 2025 | $6,487 +2.9% | $208,332 |
| 2024 | $6,304 +1.4% | $208,332 |
| 2023 | $6,215 | $208,332 |
Find assessor info on the county website
Neighborhood: 06413
Nearby schools
GreatSchools rating
- 7/10Jared Eliot SchoolGrades: 5-8Distance: 2.3 mi
- 7/10The Morgan SchoolGrades: 9-12Distance: 2.7 mi
- 7/10Lewin G. Joel Jr. SchoolGrades: PK-4Distance: 2.8 mi
Schools provided by the listing agent
- Elementary: Abraham Pierson
- High: Morgan
Source: Smart MLS. This data may not be complete. We recommend contacting the local school district to confirm school assignments for this home.

Get pre-qualified for a loan
At Zillow Home Loans, we can pre-qualify you in as little as 5 minutes with no impact to your credit score.An equal housing lender. NMLS #10287.
Sell for more on Zillow
Get a free Zillow Showcase℠ listing and you could sell for .
$552,900
2% more+ $11,058
With Zillow Showcase(estimated)
$563,958
