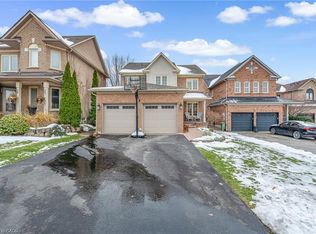Sold for $1,084,000 on 06/06/25
C$1,084,000
20 Keewaydin St, Hamilton, ON L8B 0K1
3beds
1,988sqft
Single Family Residence, Residential
Built in 2002
3,920.4 Square Feet Lot
$-- Zestimate®
C$545/sqft
$-- Estimated rent
Home value
Not available
Estimated sales range
Not available
Not available
Loading...
Owner options
Explore your selling options
What's special
Welcome to 20 Keewaydin St., a beautiful home nestled in the heart of Waterdown’s family-friendly neighborhood. This spacious property offers approximately 2,800 sqft of living space, including an 800 sqft finished basement, perfect for family entertainment. The practical layout features 3 spacious bedrooms, 4 bathrooms, and a main floor designed for comfort and style. Enjoy the cozy living-dining room with a gas fireplace, a bright eat-in kitchen with a sliding door leading to the fenced backyard, and a large family room ideal for gatherings. Engineered hardwood flooring flows seamlessly through the living-dining room, family room, and master bedroom. Convenience is key with ground-floor laundry and direct access to the double-car garage. The main floor and one bedroom feature elegant California shutters, while upstairs, the large primary bedroom boasts a walk-in closet and a 4-piece ensuite. Two additional well-sized bedrooms and a separate bathroom make this home perfect for kids and teens. Located just steps away from parks, schools, the YMCA, and shopping, this home combines comfort and convenience in a prime location. Don’t miss out—schedule your showing today!
Zillow last checked: 8 hours ago
Listing updated: August 21, 2025 at 11:06am
Listed by:
Julia Zhu, Salesperson,
1st Sunshine Realty Inc.
Source: ITSO,MLS®#: 40706807Originating MLS®#: Cornerstone Association of REALTORS®
Facts & features
Interior
Bedrooms & bathrooms
- Bedrooms: 3
- Bathrooms: 4
- Full bathrooms: 3
- 1/2 bathrooms: 1
- Main level bathrooms: 1
Other
- Level: Second
Bedroom
- Level: Second
Bedroom
- Level: Second
Bathroom
- Features: 2-Piece
- Level: Main
Bathroom
- Features: 4-Piece, Ensuite
- Level: Second
Bathroom
- Features: 4-Piece
- Level: Second
Bathroom
- Features: 3-Piece
- Level: Basement
Eat in kitchen
- Level: Main
Family room
- Level: Main
Foyer
- Level: Main
Laundry
- Features: Accessible
- Level: Main
Other
- Level: Main
Media room
- Level: Basement
Office
- Level: Basement
Heating
- Forced Air, Natural Gas
Cooling
- Central Air
Appliances
- Included: Water Heater, Dishwasher, Dryer, Range Hood, Refrigerator, Stove, Washer
- Laundry: Gas Dryer Hookup, Laundry Room, Main Level
Features
- Auto Garage Door Remote(s), Water Meter
- Basement: Full,Finished
- Number of fireplaces: 1
- Fireplace features: Living Room, Gas
Interior area
- Total structure area: 2,788
- Total interior livable area: 1,988 sqft
- Finished area above ground: 1,988
- Finished area below ground: 800
Property
Parking
- Total spaces: 4
- Parking features: Attached Garage, Garage Door Opener, Asphalt, Private Drive Double Wide
- Attached garage spaces: 2
- Uncovered spaces: 2
Accessibility
- Accessibility features: Accessible Kitchen, Parking
Features
- Patio & porch: Patio
- Exterior features: Year Round Living
- Fencing: Full
- Frontage type: East
- Frontage length: 39.51
Lot
- Size: 3,920 sqft
- Dimensions: 39.51 x 99.49
- Features: Urban, Irregular Lot, Public Transit, Quiet Area, Rec./Community Centre, Schools
Details
- Parcel number: 175100946
- Zoning: Residential
Construction
Type & style
- Home type: SingleFamily
- Architectural style: Two Story
- Property subtype: Single Family Residence, Residential
Materials
- Brick, Concrete, Shingle Siding, Wood Siding
- Foundation: Poured Concrete
- Roof: Asphalt Shing
Condition
- 16-30 Years,New Construction
- New construction: Yes
- Year built: 2002
Utilities & green energy
- Sewer: Sewer (Municipal)
- Water: Municipal
- Utilities for property: Electricity Connected, High Speed Internet Avail, Natural Gas Connected
Community & neighborhood
Security
- Security features: Smoke Detector, Smoke Detector(s)
Location
- Region: Hamilton
Price history
| Date | Event | Price |
|---|---|---|
| 6/6/2025 | Sold | C$1,084,000C$545/sqft |
Source: ITSO #40706807 | ||
Public tax history
Tax history is unavailable.
Neighborhood: L8B
Nearby schools
GreatSchools rating
No schools nearby
We couldn't find any schools near this home.
