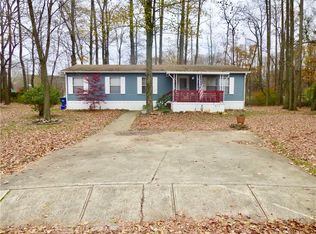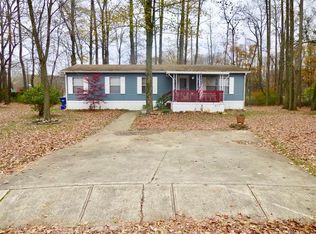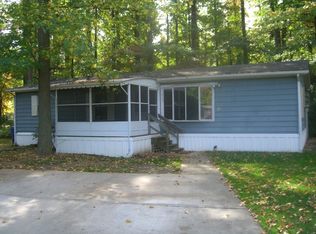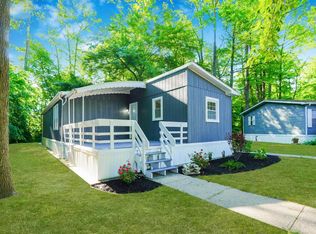Move right in to this roomy 2 Bedroom 2 Full Bath doublewide home. Cozy up to fireplace visible from the kitchen formal DR and LR. Enjoy a quick meal at the breakfast bar, or entertain the entire family in the spacious formal dining room. Sit & Enjoy all the natural sunlight. Home is turned long ways and has a larger yard backed up to Finnegans Build a great deck? buyer couldn't qualify for loan
This property is off market, which means it's not currently listed for sale or rent on Zillow. This may be different from what's available on other websites or public sources.



