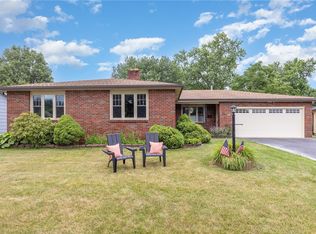First floor living for ease and comfort on a beautiful neighborhood street in West Irondequoit with only one owner. This 2-bedroom ranch boasts a spacious and bright great room with brand new carpet (2022) and cathedral ceilings. Eat in kitchen with tons of storage and two pantries. First floor laundry room with office potential. NEW carpet in primary bedroom 2022. NEW seal coating for driveway 2022. New Fridge 2020. NEW sump pump 2022. Large backyard with concrete patio perfect for bbq's and entertaining. Delayed negotiations until Sunday 9/25 at 5pm.OPEN HOUSE SAT 9/24 12-1:30. 2022-09-27
This property is off market, which means it's not currently listed for sale or rent on Zillow. This may be different from what's available on other websites or public sources.
