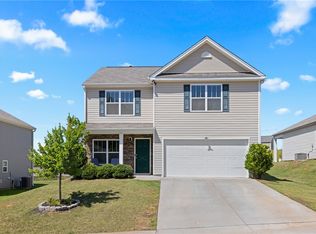Sold for $320,000 on 06/24/25
$320,000
20 Karkinnen Ct, Pendleton, SC 29670
3beds
1,604sqft
Single Family Residence
Built in 2021
9,147.6 Square Feet Lot
$328,400 Zestimate®
$200/sqft
$1,903 Estimated rent
Home value
$328,400
$240,000 - $453,000
$1,903/mo
Zestimate® history
Loading...
Owner options
Explore your selling options
What's special
Welcome to 20 Karkinnen Court, a well maintained, move-in-ready home built in 2021 and offering over 1,500 square feet of comfortable living space. This 3 bed 2 full bath home is located in a established neighborhood in the historic town of Pendleton. This charming single-story residence blends comfort with everyday convenience.
Inside, you’ll find an open-concept layout featuring a bright and spacious living area, vinyl flooring, and neutral finishes throughout. The kitchen features stainless steel appliances, granite countertops, gas range, and a large center island—ideal for entertaining or casual meals.
The primary suite offers a walk-in closet and an ensuite bathroom that includes dual vanities and a walk-in shower. Two additional bedrooms and a second full bath provide flexibility for guests, a home office, or growing households.
Enjoy the outdoors from the privacy of your own back yard, perfect for grilling, relaxing, or gardening. There are tons of possibilities for future entertainment expansion with this large fenced in lot. A two-car garage and a thoughtfully designed layout complete this stylish and functional home.
Conveniently located just minutes from downtown Pendleton, Clemson University, and Lake Hartwell, this home offers easy access to local dining, shopping, and outdoor recreation.
**6 miles to I-85**
**40 Mins to Downtown Greenville**
**5 miles to Clemson**
Zillow last checked: 8 hours ago
Listing updated: June 26, 2025 at 06:30am
Listed by:
Ethan Partee 864-784-4744,
Real Broker, LLC (22226)
Bought with:
Melissa Powell, 122119
Allen Tate/Pine to Palm Realty
Source: WUMLS,MLS#: 20287173 Originating MLS: Western Upstate Association of Realtors
Originating MLS: Western Upstate Association of Realtors
Facts & features
Interior
Bedrooms & bathrooms
- Bedrooms: 3
- Bathrooms: 2
- Full bathrooms: 2
- Main level bathrooms: 2
- Main level bedrooms: 3
Heating
- Central, Electric
Cooling
- Central Air, Electric
Appliances
- Included: Dryer, Dishwasher, Electric Water Heater, Disposal, Gas Oven, Gas Range, Refrigerator, Washer
- Laundry: Washer Hookup, Electric Dryer Hookup
Features
- Bookcases, Built-in Features, Ceiling Fan(s), Dual Sinks, Fireplace, Granite Counters, High Ceilings, Bath in Primary Bedroom, Pull Down Attic Stairs, Quartz Counters, Smooth Ceilings, Shower Only, Walk-In Closet(s), Walk-In Shower, Window Treatments
- Windows: Blinds, Vinyl
- Basement: None
- Has fireplace: Yes
Interior area
- Total structure area: 1,580
- Total interior livable area: 1,604 sqft
- Finished area above ground: 1,604
- Finished area below ground: 0
Property
Parking
- Total spaces: 2
- Parking features: Attached, Garage, Driveway, Garage Door Opener
- Attached garage spaces: 2
Accessibility
- Accessibility features: Low Threshold Shower
Features
- Levels: One
- Stories: 1
- Patio & porch: Patio
- Exterior features: Patio
Lot
- Size: 9,147 sqft
- Features: City Lot, Subdivision, Sloped, Wooded
Details
- Parcel number: 410702021
Construction
Type & style
- Home type: SingleFamily
- Architectural style: Ranch
- Property subtype: Single Family Residence
Materials
- Vinyl Siding
- Foundation: Slab
Condition
- Year built: 2021
Details
- Builder name: Dr Horton
Utilities & green energy
- Sewer: Public Sewer
- Water: Public
- Utilities for property: Electricity Available, Natural Gas Available, Sewer Available, Water Available, Underground Utilities
Community & neighborhood
Security
- Security features: Smoke Detector(s)
Location
- Region: Pendleton
- Subdivision: The Preserve At Pendleton
HOA & financial
HOA
- Has HOA: Yes
- HOA fee: $380 annually
Other
Other facts
- Listing agreement: Exclusive Right To Sell
Price history
| Date | Event | Price |
|---|---|---|
| 6/24/2025 | Sold | $320,000-0.8%$200/sqft |
Source: | ||
| 5/21/2025 | Contingent | $322,500$201/sqft |
Source: | ||
| 5/5/2025 | Listed for sale | $322,500+61.3%$201/sqft |
Source: | ||
| 8/14/2020 | Sold | $199,900$125/sqft |
Source: | ||
Public tax history
| Year | Property taxes | Tax assessment |
|---|---|---|
| 2024 | -- | $9,430 |
| 2023 | $4,185 +1.8% | $9,430 |
| 2022 | $4,110 +11.6% | $9,430 -21.2% |
Find assessor info on the county website
Neighborhood: 29670
Nearby schools
GreatSchools rating
- 8/10Pendleton Elementary SchoolGrades: PK-6Distance: 1.7 mi
- 9/10Riverside Middle SchoolGrades: 7-8Distance: 1.5 mi
- 6/10Pendleton High SchoolGrades: 9-12Distance: 1.5 mi
Schools provided by the listing agent
- Elementary: Pendleton Elem
- Middle: Riverside Middl
- High: Pendleton High
Source: WUMLS. This data may not be complete. We recommend contacting the local school district to confirm school assignments for this home.

Get pre-qualified for a loan
At Zillow Home Loans, we can pre-qualify you in as little as 5 minutes with no impact to your credit score.An equal housing lender. NMLS #10287.
Sell for more on Zillow
Get a free Zillow Showcase℠ listing and you could sell for .
$328,400
2% more+ $6,568
With Zillow Showcase(estimated)
$334,968