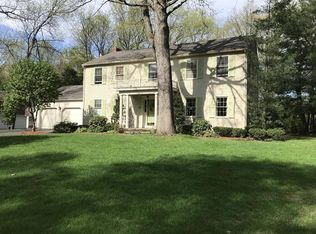Off of desirable HANCOCK HILL is where you will find this stately 4 BR 2.5 BA Dutch Gambrel on a gorgeous lot with park like grounds! The convertible floor plan of this home is perfect for multi-generational families! Fireplaced living room with beautiful natural light! Large galley style kitchen with dining area and sliders to patio! Family room! Office could easily double as a first floor bedroom! Wonderful and spacious Master Bedroom with en suite bath! The 3 additional bedrooms are all sizable with good closet space! Windows with custom blinds! Beautiful hardwoods throughout! Phenomenal outdoor space, professionally landscaped with gorgeous in-ground pool! Sweeping walkway with granite and landscape lighting! 2 car garage! Newly paved wide driveway and parking for several cars! This home has been well maintained and loved for many years...Truly the best on the market in this price range and I promise you will not be disappointed!
This property is off market, which means it's not currently listed for sale or rent on Zillow. This may be different from what's available on other websites or public sources.
