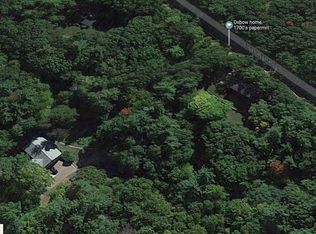Welcome to this beautifully designed cape with a Pottery Barn design flare. An inviting farmer's porch displays the front of the house. The spacious first floor living space is well appointed. The kitchen is able to accomodate several chefs in the kitchen while entertaining guests. There are 4 bedrooms on upper floor with tastely renovated bathrooms. Each bedroom boosts large closets. The owners did several upgrades, windows, tankless water heater, and several more updates. This house is a pleasure to show. Open house Saturday 2-4pm. Please comply with COVID-19 regulations. Open house Saturday 2-4pm
This property is off market, which means it's not currently listed for sale or rent on Zillow. This may be different from what's available on other websites or public sources.
