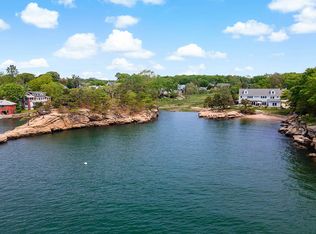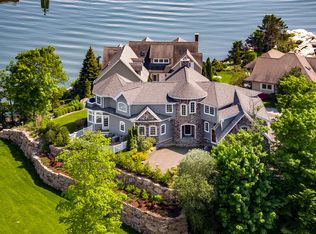WATERFRONT - PINE ORCHARD - Highly Desired Juniper Point - This Striking Architecturally Designed circa 2012, 4 BR, 4260 SF Custom, South Facing waterfront home has Breathtaking Views of LI Sound and The Thimble Islands. Upon entering through the Foyer w/Cathedral Ceilings, you are immediately struck w/Sun filled spaces from Floor to Ceiling windows which capture this idyllic waterfront setting. This home features Hardwood Floors, Built-ins, soaring Coffered Ceilings & Crown Molding. The Kitchen is a chef's dream w/Marble Counter Tops, Island w/Breakfast Bar, Subzero, Wolf 4 Burner with Griddle and Double Oven, Miele microwave and breakfast nook. The Formal Dining room features Raised Paneling Walls, Coffered Ceiling and Arched Entries. Great Room with Wood Burning Fireplace, Family Room with Built-ins and Barn doors, and a LR complete with Powder Room, Built-ins, Hardwood Floors and Deck. The MB Suite features a Private Deck, Fireplace, Soaking Tub, stand up Steam Shower, hidden Walk-in Closet. This home is designed for Entertaining w/Outside Deck & Patio that overlook sweeping lawn and beach for casual gatherings, moonlit dinners or a glamorous celebration complete with Firepit, Brick Oven Pizza Oven, Grilling area, Sink and Refrigerator. Additional features, 2 car attached garage, basement with high ceilings, whole house generator, Association beaches. Close to Yale, Shopping, Restaurants, New Haven, 75 mi NYC, 130 mi to Boston. A must see for the Waterfront Enthusiast.
This property is off market, which means it's not currently listed for sale or rent on Zillow. This may be different from what's available on other websites or public sources.

