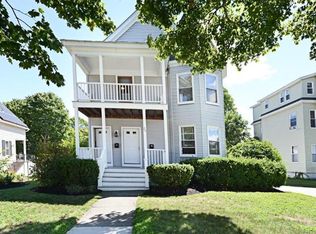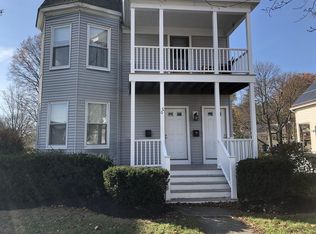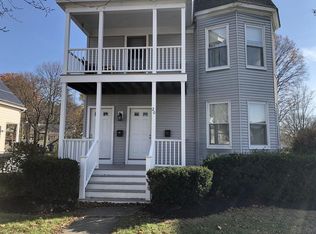**Multiple Offers** Offers due Monday 9/14 by 12:00 Noon Please. -- West Side Gem just off Newton Square! Very close to area amenities including restaurants, park and all that Newton Square offers. Worcester TURNKEY investment opportunity with solid tenants in-place on lease. Off-street parking, garage for storage/tools etc as well as large full basement. Updated systems, efficient gas boilers and replacement windows. Updated rear-egress and decks, vinyl-sided, replacement windows and doors. Lots of efficiency enhancements. In the two bright and airy units you'll find tall ceilings, hardwood floors, crown molding and nice details throughout. The rooms flow together for ease of living and the first floor unit features a beautiful fireplace. Both units have good size kitchens and baths, deck areas to be enjoyed as well. The building features a garage (a rare find) and a nice level green backyard. Lots of updates - the important ones - done! See Floor-Plans in image gallery.
This property is off market, which means it's not currently listed for sale or rent on Zillow. This may be different from what's available on other websites or public sources.


