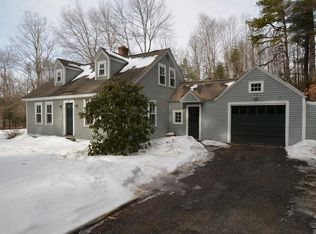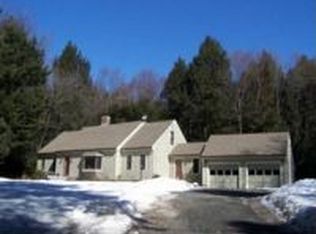Live well in this charming American Barn designed contemporary. Enjoy the deck on the front of the house that leads to an air lock foyer. Cozy up to the wood stove and sit for awhile! Open Floor Plan with living/dining/kitchen with open concept. Spacious bedroom and full bath can be found on first floor as well as mud room with laundry. Upstairs there are two large bedrooms and a lovely home office. Beautiful maple flooring, cathedral ceilings, custom staircase all add to the ambiance of the home. In the warmer months enjoy the large screened porch and listen to the night. Wooded setting for privacy. Oversized two car garage and metal roof are a plus! Literally an easy 10 minute ride to UMASS. Years of landscaping with perennials. Enjoy Country living without losing the conveniences.
This property is off market, which means it's not currently listed for sale or rent on Zillow. This may be different from what's available on other websites or public sources.

