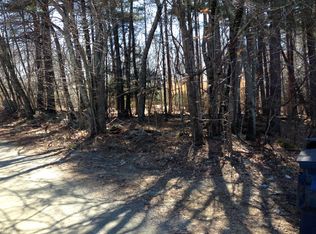Beautiful custom built contemporary home with 10 rooms, 5 bedrooms and 4102 square feet. The large open living room has gleaming hardwood floors, custom built ins, a stone fireplace, plenty of natural light and french doors that go out to the deck overlooking the pool and private back yard. The kitchen has stainless steel appliances, a center island and a dining area. The first floor master suite has a generous walk in closet, great soaking tub, tiled shower and double vanities. The master suite also has it's own private deck. Also on the first floor are 2 additional bedrooms, with a shared full bath, a home office and large recreation room, half bath, and a fantastic laundry room. The Upper level has a family room/ bonus space and 2 additional bedrooms and a third full bath. Enjoy the in-ground pool in your large private backyard! 4 car garage too! Come see this home and turn it into your own personal oasis.
This property is off market, which means it's not currently listed for sale or rent on Zillow. This may be different from what's available on other websites or public sources.
