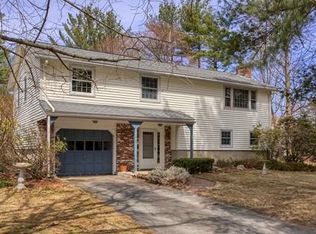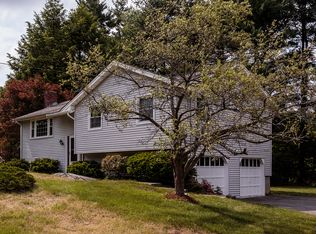Deacon Davis Estates! Lovingly Cared for Raised Ranch in Sought After Neighborhood Near Acton Center. 3 Good Sized Bedrooms and Bath on Main floor. Fireplaced Living Room with Picture Window, Formal Dining Room, Finished Lower Level with Full Bath. Gas Heat and Cooking, 2 Car Garage. Level Yard Featuring a Mature Landscape Design. Location, Location, Location!
This property is off market, which means it's not currently listed for sale or rent on Zillow. This may be different from what's available on other websites or public sources.

