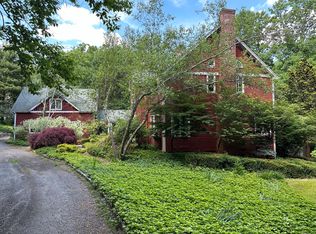Incredible Opportunity! Classic custom-built Colonial w/open kitchen, high-end finishing details, wood floors thru-out and finished 924 SF walk-out lower level with new LVP flooring. LG Master Suite with vaulted ceiling and fireplace. Full walk-up attic ready for finishing. Inviting and flowing floor plan works perfectly for entertaining and family life. Beautiful country setting, private and quiet. 5.99-Acre lot borders open space w/seasonal distance views in country club-like community offering 2 Har-Tru tennis courts, six-lane 25-meter pool, clubhouse and walking trails thru-out. Originally a 115-acre farm, the Farview Farm community was designed to maintain the natural beauty of the land while developing the neighborhood. Easy SW Redding location.
This property is off market, which means it's not currently listed for sale or rent on Zillow. This may be different from what's available on other websites or public sources.
