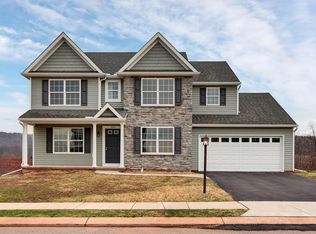Welcome Home! This like New property Features 4 bedrooms, 2.5 baths, and Wood Plank Flooring throughout the 1st floor. Entering the Foyer, you will be greeted by an office with French doors and recessed lighting, a Formal Dining Room with a tray ceiling, Large Family Rm with a gas fire place and wood mantel, a large Eat-In Kitchen w/ stainless steel appliances, granite counter tops, island and sliding doors leading out to the patio area. There is a 1st floor Mud room with recessed lighting, pantry closet, Half bath and access to garage. On the second floor, you will be greeted by a landing / loft area, Second floor laundry, Master bedroom with carpet and spacious walk-in closet. Master bathroom with double vanity, soaking tub and shower. There are three other bedrooms on the second floor, two with walk in closets!!! The unfinished Bsmt has an egress window to make installing a Rec Rm possible. Out in the back yard, you will be able to enjoy the privacy of a PVC Fence, and Large concrete patio!! The two car garage has a bonus storage area! Home also features a Full Concrete covered front porch. Why build, when you can move right into this home. No yard to make, No blinds to hang, and No 1st year settlement issues to deal with. This Sellers Loss, is your gain!!! This one is a MUST SEE!
This property is off market, which means it's not currently listed for sale or rent on Zillow. This may be different from what's available on other websites or public sources.
