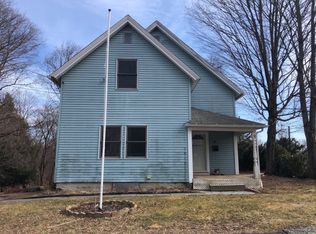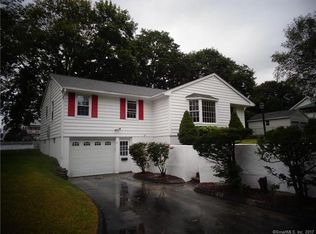Are you ready to spend the Holidays in your new home? Beautiful cape located in desired Putnam location, walking distance to downtown, bars, and restaurants with large backyard. This house features beautiful screened sunroom, kitchen with granite countertops, dining room, fireplace for cozy winter nights, 3 spacious bedrooms, 2.5 baths, 2 bonus rooms, many closets throughout the house giving you a lot of storage, 2 car garage and much more! Don't miss this great opportunity! Just in time before the winter, all you have to do is move in and enjoy the Holidays!
This property is off market, which means it's not currently listed for sale or rent on Zillow. This may be different from what's available on other websites or public sources.


