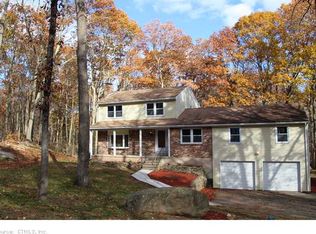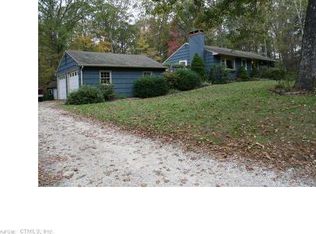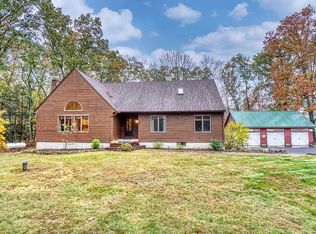Sold for $390,000
$390,000
20 Isleib Road, Marlborough, CT 06447
3beds
1,632sqft
Single Family Residence
Built in 1976
2.83 Acres Lot
$413,900 Zestimate®
$239/sqft
$2,815 Estimated rent
Home value
$413,900
$377,000 - $455,000
$2,815/mo
Zestimate® history
Loading...
Owner options
Explore your selling options
What's special
Make your dream come true with this beautiful log home set on over 2 1/2 private acres. Step inside to a remodeled kitchen featuring stainless steel appliances, seamlessly connected to the dining area for an open and inviting feel. This 3-bedroom, 2-bath log home boasts a bright and spacious open floor plan, including a front-to-back family room with a stunning fieldstone fireplace and an additional wood stove for those cozy nights. The space is flooded with natural light and provides a warm, welcoming atmosphere. Relax and enjoy the tranquility of your private sanctuary on the covered back deck, overlooking the peaceful surroundings. The lower level is a walk-out with a partially finished room, offering potential for additional living space or customization. Don't miss this rare opportunity to own a beautiful log home-you won't be disappointed!
Zillow last checked: 8 hours ago
Listing updated: December 12, 2024 at 12:30pm
Listed by:
Margaret Curry 860-918-6862,
William Raveis Real Estate 860-344-1658
Bought with:
Amy B. Rubin, RES.0804326
William Raveis Real Estate
Source: Smart MLS,MLS#: 24057760
Facts & features
Interior
Bedrooms & bathrooms
- Bedrooms: 3
- Bathrooms: 2
- Full bathrooms: 1
- 1/2 bathrooms: 1
Primary bedroom
- Features: Hardwood Floor
- Level: Upper
Bedroom
- Features: Hardwood Floor
- Level: Upper
Bedroom
- Features: Hardwood Floor
- Level: Upper
Bathroom
- Features: Tile Floor
- Level: Main
Bathroom
- Features: Tub w/Shower
- Level: Upper
Kitchen
- Features: Remodeled, Beamed Ceilings, Breakfast Bar, Granite Counters, Dining Area, Hardwood Floor
- Level: Main
Living room
- Features: Beamed Ceilings, Fireplace, Wood Stove, Hardwood Floor
- Level: Main
Heating
- Baseboard, Oil
Cooling
- Ceiling Fan(s)
Appliances
- Included: Electric Range, Microwave, Refrigerator, Dishwasher, No Hot Water
- Laundry: Lower Level
Features
- Basement: Full,Partially Finished
- Attic: Crawl Space,Access Via Hatch
- Number of fireplaces: 1
Interior area
- Total structure area: 1,632
- Total interior livable area: 1,632 sqft
- Finished area above ground: 1,632
- Finished area below ground: 0
Property
Parking
- Total spaces: 10
- Parking features: None, Driveway, Off Street, Private, Paved
- Has uncovered spaces: Yes
Features
- Patio & porch: Covered
Lot
- Size: 2.83 Acres
- Features: Wetlands, Dry, Sloped, Open Lot
Details
- Parcel number: 2224298
- Zoning: R
Construction
Type & style
- Home type: SingleFamily
- Architectural style: Colonial
- Property subtype: Single Family Residence
Materials
- Log
- Foundation: Concrete Perimeter
- Roof: Asphalt
Condition
- New construction: No
- Year built: 1976
Utilities & green energy
- Sewer: Septic Tank
- Water: Well
Community & neighborhood
Community
- Community features: Lake, Park, Playground
Location
- Region: Marlborough
Price history
| Date | Event | Price |
|---|---|---|
| 12/12/2024 | Sold | $390,000+1.3%$239/sqft |
Source: | ||
| 12/11/2024 | Listed for sale | $385,000$236/sqft |
Source: | ||
| 11/19/2024 | Pending sale | $385,000$236/sqft |
Source: | ||
| 11/11/2024 | Listed for sale | $385,000+6.9%$236/sqft |
Source: | ||
| 7/12/2023 | Sold | $360,000+20%$221/sqft |
Source: | ||
Public tax history
Tax history is unavailable.
Find assessor info on the county website
Neighborhood: 06447
Nearby schools
GreatSchools rating
- 7/10Elmer Thienes-Mary Hall Elementary SchoolGrades: PK-6Distance: 2.5 mi
- 7/10Rham Middle SchoolGrades: 7-8Distance: 5.7 mi
- 9/10Rham High SchoolGrades: 9-12Distance: 5.7 mi
Schools provided by the listing agent
- Elementary: Elmer Thienes
Source: Smart MLS. This data may not be complete. We recommend contacting the local school district to confirm school assignments for this home.

Get pre-qualified for a loan
At Zillow Home Loans, we can pre-qualify you in as little as 5 minutes with no impact to your credit score.An equal housing lender. NMLS #10287.


