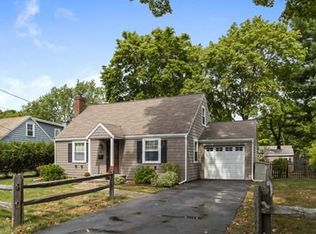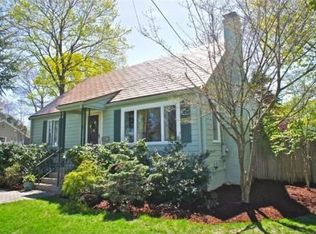Desirable oversized cape style home located in a quaint neighborhood in one of Reading's most sough-after areas! Loved for many years, this home is ready for a new owner to build numerous memories in. Over 2,100 sq ft, one stall garage, 4 bedrooms, and 3 bathrooms, this home won't last long! With new paint throughout the interior, completely repainted exterior, and refinished hardwood flooring - this home is truly move-in ready! The large eat-in kitchen with granite counters, stainless steel appliances, cherry cabinets, and fireplace. Around the corner, you'll find a 3/4 bath, bedroom, and the large living room with built-ins, 2nd fireplace, and french doors to your awesome deck. The 2nd floor includes the 3 additional bedrooms, including the master en-suite with walk-in closet, new carpeting, and full bathroom. This one won't last!
This property is off market, which means it's not currently listed for sale or rent on Zillow. This may be different from what's available on other websites or public sources.

