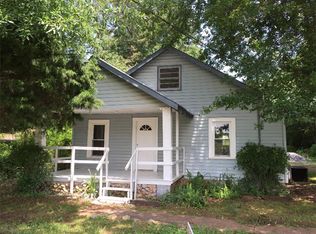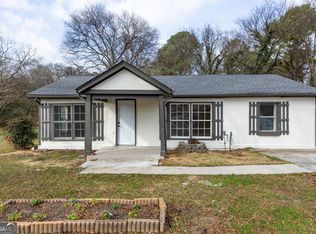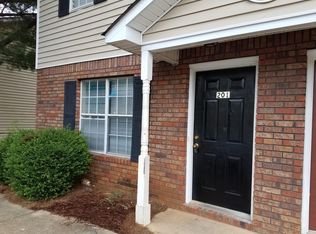Closed
$201,000
20 Iron Belt Rd E, Cartersville, GA 30120
2beds
928sqft
Single Family Residence
Built in 1940
0.75 Acres Lot
$211,100 Zestimate®
$217/sqft
$1,392 Estimated rent
Home value
$211,100
$192,000 - $232,000
$1,392/mo
Zestimate® history
Loading...
Owner options
Explore your selling options
What's special
Adorable 2 Bedroom Charmer Near Everything! Fall in love with this charming 2 bedroom, 1 bath home that has all the cozy touches and some modern updates you're looking for! Tucked away in a prime location near shopping, restaurants, and more, convenience is right at your doorstep. Inside, you'll find freshly painted interiors, durable and stylish LVP flooring, and a warm, inviting gas fireplace that makes the living area perfect for relaxing or entertaining. The kitchen shines with stone countertops and plenty of cabinet space. Ideal for your inner chef. Need a retreat? Head upstairs to the upper-level bedroom with a loft. perfect for a home office, reading nook, or creative studio space! Enjoy mornings and evenings on your screened porch, offering the perfect spot to unwind without the bugs. Whether you are a first-time buyer, or just looking for a rental gem in a great area. This home is a must-see! Don't miss your chance to call this place home. Schedule your showing today!
Zillow last checked: 8 hours ago
Listing updated: May 01, 2025 at 08:23am
Listed by:
Bonnie Mullinax 678-778-5881,
Keller Williams Northwest,
Wes Mullinax 770-606-0054,
Keller Williams Northwest
Bought with:
Bart L Gloyd Jr., 277474
Sanders Real Estate
Source: GAMLS,MLS#: 10489681
Facts & features
Interior
Bedrooms & bathrooms
- Bedrooms: 2
- Bathrooms: 1
- Full bathrooms: 1
- Main level bathrooms: 1
- Main level bedrooms: 1
Kitchen
- Features: Breakfast Area, Kitchen Island
Heating
- Central, Electric
Cooling
- Central Air, Electric, Heat Pump
Appliances
- Included: Dishwasher, Electric Water Heater, Oven/Range (Combo)
- Laundry: Other
Features
- Master On Main Level, Other
- Flooring: Carpet, Other
- Basement: Crawl Space
- Number of fireplaces: 1
- Fireplace features: Gas Log
- Common walls with other units/homes: No Common Walls
Interior area
- Total structure area: 928
- Total interior livable area: 928 sqft
- Finished area above ground: 928
- Finished area below ground: 0
Property
Parking
- Total spaces: 4
- Parking features: Kitchen Level
Features
- Levels: One and One Half
- Stories: 1
- Patio & porch: Screened
- Body of water: None
Lot
- Size: 0.75 Acres
- Features: Level
- Residential vegetation: Grassed, Partially Wooded
Details
- Additional structures: Outbuilding
- Parcel number: 0071F0004006
Construction
Type & style
- Home type: SingleFamily
- Architectural style: Bungalow/Cottage
- Property subtype: Single Family Residence
Materials
- Vinyl Siding
- Foundation: Block
- Roof: Metal
Condition
- Resale
- New construction: No
- Year built: 1940
Utilities & green energy
- Sewer: Septic Tank
- Water: Public
- Utilities for property: Cable Available, Electricity Available, Phone Available, Water Available
Community & neighborhood
Community
- Community features: None
Location
- Region: Cartersville
- Subdivision: None
HOA & financial
HOA
- Has HOA: No
- Services included: None
Other
Other facts
- Listing agreement: Exclusive Right To Sell
- Listing terms: Cash,Conventional,FHA,USDA Loan,VA Loan
Price history
| Date | Event | Price |
|---|---|---|
| 4/28/2025 | Sold | $201,000+6.3%$217/sqft |
Source: | ||
| 4/3/2025 | Pending sale | $189,000$204/sqft |
Source: | ||
| 3/31/2025 | Listed for sale | $189,000$204/sqft |
Source: | ||
Public tax history
Tax history is unavailable.
Neighborhood: 30120
Nearby schools
GreatSchools rating
- 6/10Kingston Elementary SchoolGrades: PK-5Distance: 6.4 mi
- 7/10Cass Middle SchoolGrades: 6-8Distance: 3.5 mi
- 7/10Cass High SchoolGrades: 9-12Distance: 6.5 mi
Schools provided by the listing agent
- Elementary: Hamilton Crossing
- Middle: Cass
- High: Cass
Source: GAMLS. This data may not be complete. We recommend contacting the local school district to confirm school assignments for this home.
Get a cash offer in 3 minutes
Find out how much your home could sell for in as little as 3 minutes with a no-obligation cash offer.
Estimated market value$211,100
Get a cash offer in 3 minutes
Find out how much your home could sell for in as little as 3 minutes with a no-obligation cash offer.
Estimated market value
$211,100


