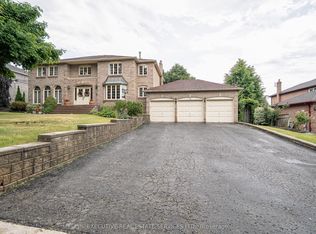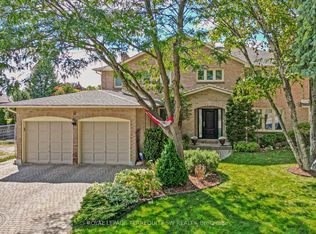Sold for $1,400,000 on 05/29/25
C$1,400,000
20 Iris Cres, Brampton, ON L6Z 3H7
5beds
2,498sqft
Single Family Residence, Residential
Built in ----
10,755.76 Square Feet Lot
$-- Zestimate®
C$560/sqft
$-- Estimated rent
Home value
Not available
Estimated sales range
Not available
Not available
Loading...
Owner options
Explore your selling options
What's special
Immaculate Well Maintained Stonegate Beauty 4 Bedroom 80'X136' Lot Home Is Ideally Located Nestled On A Quiet Crescent Backing Onto Conservation Dr Absolutely Gorgeous Private Gardens/Landscaping. This Well Kept Beauty Boasts A Bright White Family Sized Kitchen With Granite Counters Center Island B/I Appliances & Walkout Out To The Garden Hardwood & Vinyl Floors T/O Main Level Upgraded Bathrooms King Sized Master Retreat W/Huge Walk-In Closet Luxurious En-Suite Bath Finished Basement With Above Grade Windows Pot Lights Electric Fire Place Bar Area 4th Bathroom Ideal For Entertaining Huge Backyard With All The Comforts.
Zillow last checked: 8 hours ago
Listing updated: August 20, 2025 at 12:17pm
Listed by:
Neil Mcintyre, Salesperson,
Re/Max REALTY SERVICES INC M
Source: ITSO,MLS®#: 40699914Originating MLS®#: Cornerstone Association of REALTORS®
Facts & features
Interior
Bedrooms & bathrooms
- Bedrooms: 5
- Bathrooms: 4
- Full bathrooms: 2
- 1/2 bathrooms: 2
- Main level bathrooms: 1
Other
- Features: 5+ Piece, Ensuite, Walk-in Closet
- Level: Second
Bedroom
- Description: Large Closet. Large Window. O/Looks Garden.
- Level: Second
Bedroom
- Description: Large Closet. Large Window. O/Looks Backyard.
- Level: Second
Bedroom
- Description: Large Closet. Large Window. O/Looks Garden.
- Level: Second
Bedroom
- Description: Above Grade Window.
- Features: Vinyl Flooring
- Level: Lower
Bathroom
- Description: Whirlpool. Separate Shower. O/Looks Backyard.
- Features: 5+ Piece
- Level: Second
Bathroom
- Features: 4-Piece
- Level: Second
Bathroom
- Features: 2-Piece
- Level: Main
Bathroom
- Features: 2-Piece
- Level: Lower
Breakfast room
- Level: Main
Dining room
- Features: Bay Window, Hardwood Floor
- Level: Main
Family room
- Features: Fireplace, Vinyl Flooring
- Level: Main
Foyer
- Features: Cathedral Ceiling(s), Vinyl Flooring
- Level: Main
Kitchen
- Level: Main
Laundry
- Level: Main
Living room
- Features: Bay Window, French Doors, Hardwood Floor
- Level: Main
Recreation room
- Description: Above Grade Window. Electric Fireplace.
- Features: Vinyl Flooring
- Level: Lower
Heating
- Forced Air
Cooling
- Central Air
Appliances
- Included: Range, Oven, Water Heater, Dishwasher, Dryer, Microwave, Refrigerator, Stove, Washer
Features
- Auto Garage Door Remote(s), Separate Heating Controls, Separate Hydro Meters, Upgraded Insulation, Ventilation System
- Basement: Full,Finished
- Has fireplace: No
Interior area
- Total structure area: 2,498
- Total interior livable area: 2,498 sqft
- Finished area above ground: 2,498
Property
Parking
- Total spaces: 6
- Parking features: Attached Garage, Garage Door Opener, Private Drive Double Wide
- Attached garage spaces: 2
- Uncovered spaces: 4
Features
- Frontage type: East
- Frontage length: 79.04
Lot
- Size: 10,755 sqft
- Dimensions: 79.04 x 136.08
- Features: Urban, Near Golf Course, Library, Place of Worship, Public Transit, Schools
Details
- Parcel number: 142310108
- Zoning: residential
Construction
Type & style
- Home type: SingleFamily
- Architectural style: Two Story
- Property subtype: Single Family Residence, Residential
Materials
- Brick Veneer, Block
- Foundation: Concrete Perimeter, Poured Concrete
- Roof: Asphalt Shing
Condition
- 31-50 Years
- New construction: No
Utilities & green energy
- Sewer: Sewer (Municipal)
- Water: Municipal
Community & neighborhood
Security
- Security features: Alarm System, Carbon Monoxide Detector(s), Security System, Smoke Detector(s)
Location
- Region: Brampton
Price history
| Date | Event | Price |
|---|---|---|
| 5/29/2025 | Sold | C$1,400,000-5.3%C$560/sqft |
Source: ITSO #40699914 | ||
| 2/19/2025 | Listed for sale | C$1,479,000C$592/sqft |
Source: | ||
Public tax history
Tax history is unavailable.
Neighborhood: Snelgrove
Nearby schools
GreatSchools rating
No schools nearby
We couldn't find any schools near this home.

