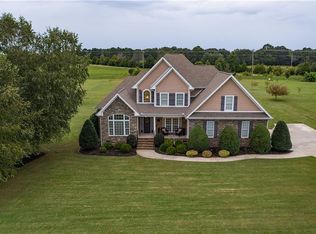Sold for $624,000 on 09/26/24
$624,000
20 Ione Cir, Williamston, SC 29697
5beds
--sqft
Single Family Residence
Built in 2018
1.2 Acres Lot
$661,900 Zestimate®
$--/sqft
$3,197 Estimated rent
Home value
$661,900
$477,000 - $927,000
$3,197/mo
Zestimate® history
Loading...
Owner options
Explore your selling options
What's special
Welcome to your next chapter in this stunning custom-built 5-bedroom, 4-bathroom masterpiece, nestled on a generous lot that offers both luxury and comfort. Every inch of this home is designed to impress, with an open floor plan that effortlessly combines elegance and practicality, making it perfect for both relaxing and entertaining. As you step through the grand entrance, prepare to be wowed by the expansive living spaces filled with natural light. The heart of this home is the dream kitchen, a culinary haven featuring top-of-the-line appliances that beckons for family gatherings and gourmet adventures. The dreamy master suite is a sanctuary unto itself, offering a serene retreat with a newly remodeled bathroom, spacious walk-in closet, and picturesque views. The additional bedrooms are generously sized, providing ample space for family, guests, or a home office. Step outside to your own private oasis. This dream backyard with a serene covered porch area has plenty of room for children to play or for hosting gatherings. The large lot provides endless possibilities for recreation. Storage will never be an issue with plenty of well-thought-out solutions throughout the home, including an expansive garage and walk in attic space. Located in a highly desirable neighborhood, this home offers convenience to top-rated schools. And includes a neighborhood pool for cooling off on those hot summer days.
Zillow last checked: 8 hours ago
Listing updated: October 09, 2024 at 06:59am
Listed by:
Jeremy Bouknight 864-568-5102,
Oaks Real Estate
Bought with:
Josh Comstock, 132613
JW Martin Real Estate
Source: WUMLS,MLS#: 20277093 Originating MLS: Western Upstate Association of Realtors
Originating MLS: Western Upstate Association of Realtors
Facts & features
Interior
Bedrooms & bathrooms
- Bedrooms: 5
- Bathrooms: 4
- Full bathrooms: 4
- Main level bathrooms: 2
- Main level bedrooms: 2
Primary bedroom
- Level: Main
- Dimensions: 21x18
Bedroom 2
- Level: Main
- Dimensions: 12x13
Bedroom 3
- Level: Upper
- Dimensions: 12x18
Bedroom 4
- Level: Upper
- Dimensions: 13x12
Bedroom 5
- Level: Upper
- Dimensions: 17x15
Bonus room
- Level: Main
- Dimensions: 17x13
Breakfast room nook
- Level: Main
- Dimensions: 12x13
Dining room
- Level: Main
- Dimensions: 11x15
Kitchen
- Level: Main
- Dimensions: 12x18
Laundry
- Level: Main
- Dimensions: 13x8
Living room
- Level: Main
- Dimensions: 22x19
Heating
- Forced Air, Natural Gas
Cooling
- Central Air, Forced Air
Appliances
- Included: Dishwasher, Gas Cooktop, Gas Oven, Gas Range, Gas Water Heater, Microwave, Tankless Water Heater
Features
- Dual Sinks, Bath in Primary Bedroom, Main Level Primary, Shower Only, Walk-In Closet(s), Breakfast Area
- Flooring: Ceramic Tile, Hardwood
- Basement: None,Crawl Space
Interior area
- Living area range: 3000-3249 Square Feet
- Finished area above ground: 3,382
Property
Parking
- Total spaces: 3
- Parking features: Attached, Garage
- Attached garage spaces: 3
Features
- Levels: Two
- Stories: 2
- Patio & porch: Front Porch, Patio
- Exterior features: Sprinkler/Irrigation, Porch, Patio
- Pool features: Community
Lot
- Size: 1.20 Acres
- Features: Level, Outside City Limits, Subdivision
Details
- Parcel number: 1680901062000
Construction
Type & style
- Home type: SingleFamily
- Architectural style: Craftsman
- Property subtype: Single Family Residence
Materials
- Cement Siding, Stone
- Foundation: Crawlspace, Slab
- Roof: Architectural,Shingle
Condition
- Year built: 2018
Details
- Builder name: Tripp Mills Builders
Utilities & green energy
- Sewer: Septic Tank
- Water: Public
- Utilities for property: Electricity Available, Natural Gas Available, Water Available
Community & neighborhood
Community
- Community features: Common Grounds/Area, Pool
Location
- Region: Williamston
- Subdivision: Ridgewood Plantation
HOA & financial
HOA
- Has HOA: Yes
- HOA fee: $600 annually
- Services included: Pool(s)
Other
Other facts
- Listing agreement: Exclusive Right To Sell
Price history
| Date | Event | Price |
|---|---|---|
| 9/26/2024 | Sold | $624,000-0.1% |
Source: | ||
| 8/23/2024 | Pending sale | $624,900 |
Source: | ||
| 8/23/2024 | Contingent | $624,900 |
Source: | ||
| 8/16/2024 | Listed for sale | $624,900 |
Source: | ||
| 8/4/2024 | Pending sale | $624,900 |
Source: | ||
Public tax history
| Year | Property taxes | Tax assessment |
|---|---|---|
| 2024 | -- | $18,240 |
| 2023 | $5,519 +3% | $18,240 |
| 2022 | $5,357 +9.8% | $18,240 +26.1% |
Find assessor info on the county website
Neighborhood: 29697
Nearby schools
GreatSchools rating
- 7/10Spearman Elementary SchoolGrades: PK-5Distance: 3.4 mi
- 5/10Wren Middle SchoolGrades: 6-8Distance: 5.5 mi
- 9/10Wren High SchoolGrades: 9-12Distance: 5.3 mi
Schools provided by the listing agent
- Elementary: Spearman Elem
- Middle: Wren Middle
- High: Wren High
Source: WUMLS. This data may not be complete. We recommend contacting the local school district to confirm school assignments for this home.

Get pre-qualified for a loan
At Zillow Home Loans, we can pre-qualify you in as little as 5 minutes with no impact to your credit score.An equal housing lender. NMLS #10287.
Sell for more on Zillow
Get a free Zillow Showcase℠ listing and you could sell for .
$661,900
2% more+ $13,238
With Zillow Showcase(estimated)
$675,138