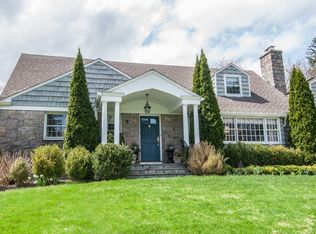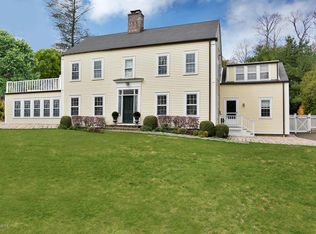Belle Haven Peninsula four-bedroom Colonial boasts an inviting stone terrace and three-season sun porch on a .57 acre within walking distance to town and trains. Modern updates blend with traditional detailing in a bright, welcoming interior. Features a chef's dream kitchen outfitted with Viking appliances and marble-clad countertops that opens into a sundrenched family room with fireplace, cabinetry and breakfast nook affording terrace access; elegant living room with fireplace, gracious dining room with butler's pantry, powder room, laundry and mudroom on main level. Second floor provides a restful master suite with walk-in closets, steam shower; two large bedrooms, full bath and bedroom suite/office with private stairwell. Offers lower level playroom, storage and a two-car garage.
This property is off market, which means it's not currently listed for sale or rent on Zillow. This may be different from what's available on other websites or public sources.

