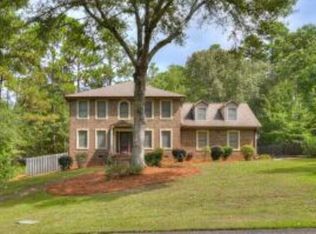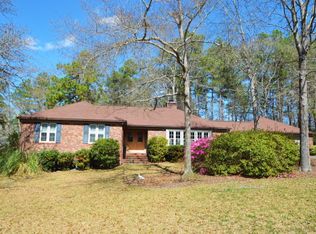STUNNING SPACIOUS ALL BRICK HOME-GREAT FLOW FOR ENTERTAINING-FORMAL LIVING AND DINING-COMPUTER ROOM-SUN PORCH-ELEGANT ENTRY HALL-FRONT AND BACK STAIRS-HUGE KITCHEN W/BREAKFAST AREA & PANTRY-HARD SURFACE COUNTERS-THERMOSTATICALLY CONROLLED FP LOG IMPRESSIVE MASTER BATH WITH 2ND GAS WATER HEATER FISH POND-**MOTIVATED SELLER**
This property is off market, which means it's not currently listed for sale or rent on Zillow. This may be different from what's available on other websites or public sources.


