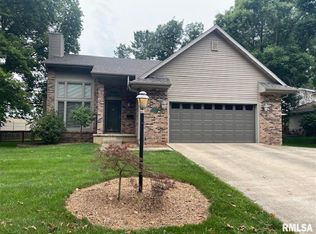Sold for $167,500 on 05/15/25
$167,500
20 Indian Trail Rd, Macomb, IL 61455
4beds
3,124sqft
Single Family Residence, Residential
Built in 1971
-- sqft lot
$195,300 Zestimate®
$54/sqft
$2,082 Estimated rent
Home value
$195,300
$174,000 - $219,000
$2,082/mo
Zestimate® history
Loading...
Owner options
Explore your selling options
What's special
If you are looking for country living with in town amenities, you better put this house on your list! You will enjoy the picturesque wooded view from your living room. The basement opens to grade on the backside making it feel open and not at all like a basement. The finished square footage of this basement, that includes a second kitchen, gives the new owner a lot of flexibility regarding how they would like to use it. This home has over 3,000 square feet of finished space for spreading out and creating wonderful personal spaces. The combination of neighborhood, finished square footage and wooded setting make this home one to definitely put on your list. A LOT of home for the price!
Zillow last checked: 8 hours ago
Listing updated: May 15, 2025 at 01:17pm
Listed by:
Richard Westen 309-255-0453,
RE/MAX Unified Brokers
Bought with:
Nick J Curtis, 471001303
RE/MAX Unified Brokers
Source: RMLS Alliance,MLS#: PA1256671 Originating MLS: Peoria Area Association of Realtors
Originating MLS: Peoria Area Association of Realtors

Facts & features
Interior
Bedrooms & bathrooms
- Bedrooms: 4
- Bathrooms: 3
- Full bathrooms: 3
Bedroom 1
- Level: Main
- Dimensions: 23ft 0in x 12ft 0in
Bedroom 2
- Level: Main
- Dimensions: 12ft 0in x 8ft 3in
Bedroom 3
- Level: Main
- Dimensions: 12ft 6in x 8ft 3in
Bedroom 4
- Level: Basement
- Dimensions: 14ft 6in x 10ft 9in
Other
- Level: Main
- Dimensions: 11ft 0in x 10ft 9in
Other
- Level: Basement
- Dimensions: 10ft 9in x 8ft 6in
Other
- Area: 1500
Additional room
- Description: BASEMENT KITCHENETTE
- Level: Basement
- Dimensions: 10ft 0in x 8ft 0in
Additional room 2
- Description: FITNESS ROOM
- Level: Basement
- Dimensions: 19ft 9in x 11ft 0in
Family room
- Level: Basement
- Dimensions: 14ft 6in x 14ft 3in
Kitchen
- Level: Main
- Dimensions: 14ft 3in x 11ft 0in
Living room
- Level: Main
- Dimensions: 26ft 6in x 15ft 3in
Main level
- Area: 1624
Recreation room
- Level: Basement
- Dimensions: 22ft 3in x 17ft 0in
Heating
- Electric, Forced Air
Cooling
- Central Air
Appliances
- Included: Dishwasher, Disposal, Dryer, Range, Refrigerator, Washer, Gas Water Heater
Features
- Ceiling Fan(s)
- Basement: Finished,Full
Interior area
- Total structure area: 1,624
- Total interior livable area: 3,124 sqft
Property
Parking
- Total spaces: 2
- Parking features: Attached
- Attached garage spaces: 2
- Details: Number Of Garage Remotes: 0
Features
- Patio & porch: Deck, Patio
- Pool features: Above Ground
Lot
- Features: Sloped, Wooded
Details
- Additional parcels included: 1110127305
- Parcel number: 1110126000
- Zoning description: R1 SINGLE FAMILY
Construction
Type & style
- Home type: SingleFamily
- Architectural style: Ranch
- Property subtype: Single Family Residence, Residential
Materials
- Frame, Brick, Wood Siding
- Foundation: Block
- Roof: Shingle
Condition
- New construction: No
- Year built: 1971
Utilities & green energy
- Sewer: Public Sewer
- Water: Ejector Pump, Public
Community & neighborhood
Location
- Region: Macomb
- Subdivision: None
HOA & financial
HOA
- Has HOA: Yes
- HOA fee: $100 annually
Other
Other facts
- Road surface type: Paved
Price history
| Date | Event | Price |
|---|---|---|
| 5/15/2025 | Sold | $167,500-4.3%$54/sqft |
Source: | ||
| 3/25/2025 | Pending sale | $175,000$56/sqft |
Source: | ||
| 3/21/2025 | Listed for sale | $175,000-4.3%$56/sqft |
Source: | ||
| 3/10/2021 | Listing removed | -- |
Source: Owner Report a problem | ||
| 10/8/2019 | Listing removed | $182,900$59/sqft |
Source: Owner Report a problem | ||
Public tax history
| Year | Property taxes | Tax assessment |
|---|---|---|
| 2024 | $5,968 +4.8% | $57,868 +10.7% |
| 2023 | $5,694 +8% | $52,254 +3.2% |
| 2022 | $5,274 +4.2% | $50,629 |
Find assessor info on the county website
Neighborhood: 61455
Nearby schools
GreatSchools rating
- NALincoln Elementary SchoolGrades: K-3Distance: 2.4 mi
- 4/10Macomb Junior High SchoolGrades: 7-8Distance: 2.4 mi
- 5/10Macomb Senior High SchoolGrades: 9-12Distance: 2.4 mi
Schools provided by the listing agent
- Elementary: Macomb Lincoln
- Middle: Edison
- High: Macomb
Source: RMLS Alliance. This data may not be complete. We recommend contacting the local school district to confirm school assignments for this home.

Get pre-qualified for a loan
At Zillow Home Loans, we can pre-qualify you in as little as 5 minutes with no impact to your credit score.An equal housing lender. NMLS #10287.
