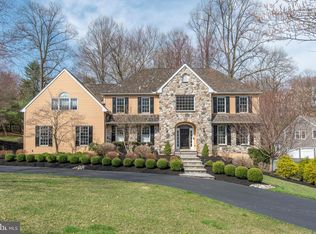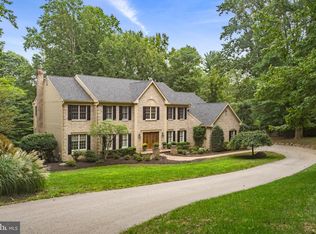Welcome to 20 Indian Spring Road, a stunning colonial perfectly situated on 1.08 acres featuring 4 bedrooms and 3 ½ bathrooms. Located in the highly sought-after Rose Tree Media School District and Upper Providence Township. This home has been tastefully upgraded with gray Hardie Plank siding and accented with a well-appointed stone. The slate walkway leads to the elegant covered front entrance. Step through the front door, and the timeless two-story foyer immediately greets you with a stately staircase and sizable coat closet. The spacious living room gleams with natural light and opens into a large dining room with a huge window seat overlooking the backyard. The living room and dining room were expanded by 2 ft at the time of construction. Centered in the heart of the home is the gourmet kitchen. The kitchen features granite countertops, stainless appliances, gas cooking, an island with pendant lighting, recessed lighting, a coffee nook, a pantry with pull-out shelving, and a plethora of soft-close cabinets with under-cabinet and cabinet lighting. The kitchen dining area is filled with natural light. Windows feature upgraded plantation shutters. Off the dining area, a convenient door to the back deck. Two-story family room with a grand floor-to-ceiling stone gas fireplace complimented by a stone hearth and mantel. Additional staircase to the 2nd level located in the family room. Just off the family room, a light-filled home office with vaulted ceilings and large windows overlooking the backyard. Spacious, bright, and beautiful view for the perfect work from home space. The laundry room conveniently located on the main floor features cabinetry, laundry sink, and storage closet. Garage entry abuts the hall coat closet. The powder room completes the main level. Upstairs the open hallway and two-story foyer add to the grandeur of this home. A luxury primary suite awaits! French doors lead into the bedroom with dramatic tray ceilings and a separate sitting room. The sitting room is perfect for an additional office, closet, workout space, etc. The walk-in closet has access to the attic. The enormous primary bathroom has a stall shower, double vanity, and jetted soaking tub. Two generously sized bedrooms share a hall bathroom, and the 3rd bedroom has an en-suite bath and walk-in closet featuring built-in shelving. The large hall linen closet completes the second level. NEW CARPET throughout the 2nd level. Enjoy daylight windows and a walkout side patio in the basement with 9ft ceilings. The basement features a custom wine cellar with a brick entrance. Step into your wine sanctuary to enjoy and store your favorite wine. The basement is waiting to be finished and includes rough plumbing for a bathroom. Move-in just in time to enjoy dining al fresco on the oversized Trex deck with built-in seating! Sprawling backyard with space for outdoor activities. This is the best place to enjoy entertaining guests and summer BBQs. Three-car garage with additional storage space. Many UPGRADES already COMPLETE - Roof (2017), Hardie Plank siding (2017), Replaced 36 windows and 3 entry doors (2017). Sidewalks throughout the neighborhood to enjoy a walk or run. LOCATION, LOCATION, LOCATION! Only minutes to downtown Media Borough. Enjoy all the borough offers from dining, shops, events, and more. Not far from outdoor adventures at Ridley Creek State Park, Tyler Arboretum, Rose Tree Park, and Okehocking Preserve. Close to The Shoppes at Ellis Preserve. Easy access to RT 1, RT 3, & RT 476. Under 25 minutes to the PHL international airport. Commuter rail access in Media. Suburb life with ease of access to the city. This is the perfect place to call home. Schedule an appointment today. Home is where your story begins!
This property is off market, which means it's not currently listed for sale or rent on Zillow. This may be different from what's available on other websites or public sources.


