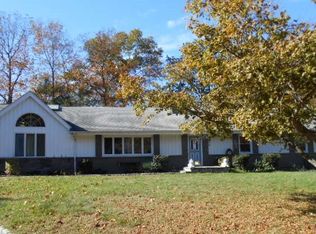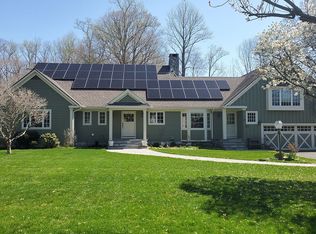IMMEDIATE OCCUPANCY IS OFFERED IN YOUR NEW HOME FEATURING OPEN MAIN LEVEL LIVING AREA BUILT TO ENTERTAIN INCLUDING SPACIOUS LIVING ROOM WITH FIREPLACE, FORMAL DINING ROOM, CHEF'S CULINARY KITCHEN WITH SELECT CABINETRY AND APPLIANCES, CENTER ISLAND WITH BUILT-INS, OFFICE/DEN, LARGE BEDROOMS WITH PRIMARY SUITE AND FULL BATH, HUGE YEAR ROUND HEATED SUNROOM WITH ACCESS TO ALL LIVING AREAS AND LEADING TO PRIVATE, FENCED YARD AND PATIO PLUS MAIN LEVEL LAUNDRY. PART FINISHED LOWER LEVEL FAMILY/PLAY ROOM WITH 2ND FIREPLACE, LOADS OF STORAGE AND POTENTIAL FOR ADDITIONAL LIVING AREA, OVERSIZED HEATED 2 CAR GARAGE, FRONT ENTRY WATERFALL/POND AND UNDERGROUND SPRINKLER SYSTEM COMPLETE YOUR NEW HOME. SITUATED ON QUIET CUL-DE-SAC ALL MINUTES TO SCHOOLS, SHOPPING, PARKS/REC AND TOWN CENTER WITH EASY ACCESS TO RT 15 MERRITT PKWY AND RT 25/8 CONNECTOR. MAKE YOUR OFFER AND MOVE IN BEFORE THE LEAVES FALL! HIGHEST PRICE AND BEST TERMS DUE BY 9AM AUGUST 31ST. HIGHEST PRICE AND BEST TERMS DUE BY 9AM AUGUST 31ST.
This property is off market, which means it's not currently listed for sale or rent on Zillow. This may be different from what's available on other websites or public sources.


