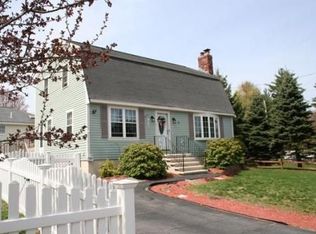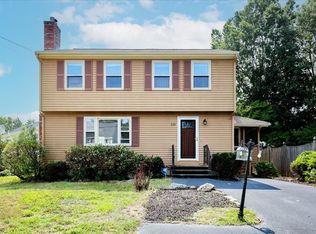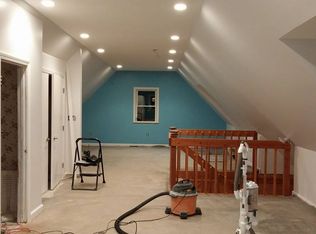Sold for $655,500 on 03/02/23
$655,500
20 Indian Rd, Tewksbury, MA 01876
3beds
1,498sqft
Single Family Residence
Built in 1990
8,328 Square Feet Lot
$734,500 Zestimate®
$438/sqft
$4,031 Estimated rent
Home value
$734,500
$698,000 - $771,000
$4,031/mo
Zestimate® history
Loading...
Owner options
Explore your selling options
What's special
Come inside and see what this spacious home has to offer. First floor features a large living room with fireplace and bay window; open concept kitchen with breakfast bar newer stainless appliances opens to dining area with slider to deck. Three bedrooms including a large primary bedroom with walk in closet round out the first floor of this home which also features a bath and a half and first floor laundry hookups. The finished lower level offers lots of additional space that could be used for a bonus room, fitness room, hobby room or separate home office(s) in addition to another full bathroom. Fenced yard with deck, two car garage, dead end street, newer systems including water filtration, tankless hot water heater and central AC. Showings begin at Open House on Saturday, January 21st.
Zillow last checked: 8 hours ago
Listing updated: March 03, 2023 at 08:09am
Listed by:
Kristi Connors - Taylor 781-929-4209,
Coldwell Banker Realty 781-224-4444
Bought with:
Joanna Schlansky
Elite Realty Experts, LLC
Source: MLS PIN,MLS#: 73071957
Facts & features
Interior
Bedrooms & bathrooms
- Bedrooms: 3
- Bathrooms: 3
- Full bathrooms: 2
- 1/2 bathrooms: 1
Primary bedroom
- Features: Walk-In Closet(s)
- Level: First
Bedroom 2
- Features: Closet
- Level: First
Bedroom 3
- Features: Closet
- Level: First
Primary bathroom
- Features: Yes
Bathroom 1
- Features: Bathroom - With Tub & Shower, Closet - Linen
- Level: First
Bathroom 2
- Features: Bathroom - Half
- Level: First
Bathroom 3
- Features: Bathroom - With Shower Stall
- Level: Basement
Dining room
- Features: Breakfast Bar / Nook, Deck - Exterior
- Level: First
Family room
- Level: Basement
Kitchen
- Features: Flooring - Stone/Ceramic Tile, Dining Area, Countertops - Stone/Granite/Solid, Deck - Exterior, Open Floorplan, Gas Stove
- Level: First
Living room
- Features: Window(s) - Bay/Bow/Box
- Level: First
Office
- Level: Basement
Heating
- Forced Air, Baseboard, Natural Gas
Cooling
- Central Air
Appliances
- Laundry: Main Level, First Floor, Electric Dryer Hookup, Washer Hookup
Features
- Home Office, Study
- Flooring: Wood, Tile
- Basement: Full,Finished
- Number of fireplaces: 1
Interior area
- Total structure area: 1,498
- Total interior livable area: 1,498 sqft
Property
Parking
- Total spaces: 5
- Parking features: Attached, Garage Door Opener, Storage, Off Street
- Attached garage spaces: 2
- Uncovered spaces: 3
Features
- Patio & porch: Deck
- Exterior features: Deck, Fenced Yard
- Fencing: Fenced/Enclosed,Fenced
Lot
- Size: 8,328 sqft
Details
- Parcel number: M:0081 L:0159 U:0000,794849
- Zoning: RG
Construction
Type & style
- Home type: SingleFamily
- Architectural style: Ranch
- Property subtype: Single Family Residence
Materials
- Foundation: Concrete Perimeter, Block
Condition
- Year built: 1990
Utilities & green energy
- Sewer: Inspection Required for Sale, Private Sewer
- Water: Public
- Utilities for property: for Gas Range, for Electric Oven, for Electric Dryer, Washer Hookup
Green energy
- Energy efficient items: Thermostat
Community & neighborhood
Community
- Community features: Public Transportation, Shopping, Highway Access, Public School, T-Station
Location
- Region: Tewksbury
Price history
| Date | Event | Price |
|---|---|---|
| 3/2/2023 | Sold | $655,500+14%$438/sqft |
Source: MLS PIN #73071957 Report a problem | ||
| 1/26/2023 | Contingent | $574,900$384/sqft |
Source: MLS PIN #73071957 Report a problem | ||
| 1/19/2023 | Listed for sale | $574,900+18.5%$384/sqft |
Source: MLS PIN #73071957 Report a problem | ||
| 10/1/2020 | Sold | $485,000+2.1%$324/sqft |
Source: Public Record Report a problem | ||
| 8/18/2020 | Pending sale | $475,000$317/sqft |
Source: Keller Williams Realty Boston Northwest #72697750 Report a problem | ||
Public tax history
| Year | Property taxes | Tax assessment |
|---|---|---|
| 2025 | $8,075 +7.5% | $610,800 +8.9% |
| 2024 | $7,509 +1.1% | $560,800 +6.5% |
| 2023 | $7,425 +2.4% | $526,600 +10.4% |
Find assessor info on the county website
Neighborhood: 01876
Nearby schools
GreatSchools rating
- NAHeath Brook Elementary SchoolGrades: K-2Distance: 0.9 mi
- 7/10John W. Wynn Middle SchoolGrades: 7-8Distance: 2 mi
- 8/10Tewksbury Memorial High SchoolGrades: 9-12Distance: 2.9 mi
Get a cash offer in 3 minutes
Find out how much your home could sell for in as little as 3 minutes with a no-obligation cash offer.
Estimated market value
$734,500
Get a cash offer in 3 minutes
Find out how much your home could sell for in as little as 3 minutes with a no-obligation cash offer.
Estimated market value
$734,500


