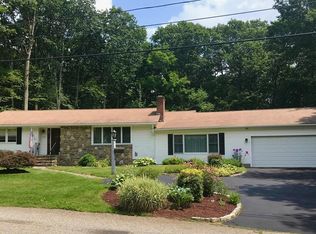Sold for $480,000 on 08/28/23
$480,000
20 Indian Hill Rd, Paxton, MA 01612
3beds
2,365sqft
Single Family Residence
Built in 1961
0.92 Acres Lot
$543,900 Zestimate®
$203/sqft
$3,252 Estimated rent
Home value
$543,900
$506,000 - $582,000
$3,252/mo
Zestimate® history
Loading...
Owner options
Explore your selling options
What's special
Custom 3 bdrm contemporary situated on one of the largest lots in the Indian Hills Estates neighborhood. The flexible design allows for different uses of the rooms. As you enter the front you have a den/TVrm on the right with fireplace. The upper family has an open feel with fireplace, built-ins and balcony overlooking the front yard that runs into the step down dining or TVrm with slider to rear patio. The kitchen is an ideal setup for cooking with a peninsula for seating and an additional rm that can also be dining or TVrm. Two bedrooms share a unique bathrm set up with 3 entrances utilized as a full bath and half bath. The main suite has a generous sized sleeping area with full bath and exterior access to balcony. Brand new septic system and brand new roof with transferable warranty. The boiler was updated several yrs ago to a Buderus with Super Stor Ultra indirect water heater & Roth Lifetime oil tank. Updates needed or not if you like that retro feel. Close to the Worcester line.
Zillow last checked: 8 hours ago
Listing updated: August 31, 2023 at 09:28am
Listed by:
John F. Demac 508-294-5329,
Collins & Demac Real Estate 508-842-1600,
John F. Demac 508-294-5329
Bought with:
Cherie Benoit
Keller Williams Realty Greater Worcester
Source: MLS PIN,MLS#: 73127653
Facts & features
Interior
Bedrooms & bathrooms
- Bedrooms: 3
- Bathrooms: 3
- Full bathrooms: 2
- 1/2 bathrooms: 1
Primary bedroom
- Features: Bathroom - Full, Closet, Flooring - Wall to Wall Carpet, Exterior Access
- Level: Second
Bedroom 2
- Features: Closet, Flooring - Wall to Wall Carpet
- Level: Second
Bedroom 3
- Features: Closet, Flooring - Wall to Wall Carpet
- Level: Second
Primary bathroom
- Features: Yes
Bathroom 1
- Features: Bathroom - Full, Bathroom - Tiled With Tub & Shower, Flooring - Stone/Ceramic Tile
- Level: Second
Bathroom 2
- Features: Bathroom - Full, Flooring - Stone/Ceramic Tile
- Level: Second
Bathroom 3
- Features: Bathroom - Full, Bathroom - With Shower Stall
- Level: Second
Dining room
- Features: Flooring - Hardwood, Exterior Access, Half Vaulted Ceiling(s)
- Level: Second
Family room
- Features: Flooring - Wall to Wall Carpet, Balcony - Exterior, Slider, Half Vaulted Ceiling(s)
- Level: Second
Kitchen
- Features: Flooring - Vinyl, Dining Area, Countertops - Stone/Granite/Solid, Dryer Hookup - Electric, Exterior Access, Washer Hookup
- Level: Second
Heating
- Baseboard, Oil, Fireplace
Cooling
- None
Appliances
- Laundry: Closet/Cabinets - Custom Built, Exterior Access, Second Floor, Electric Dryer Hookup, Washer Hookup
Features
- Recessed Lighting, Sitting Room, Den
- Flooring: Wood, Tile, Vinyl, Carpet, Flooring - Wall to Wall Carpet, Flooring - Vinyl
- Basement: Full,Partially Finished,Walk-Out Access,Interior Entry,Garage Access
- Number of fireplaces: 2
- Fireplace features: Family Room
Interior area
- Total structure area: 2,365
- Total interior livable area: 2,365 sqft
Property
Parking
- Total spaces: 8
- Parking features: Attached, Under, Paved Drive, Off Street
- Attached garage spaces: 2
- Uncovered spaces: 6
Features
- Patio & porch: Patio
- Exterior features: Patio, Balcony, Rain Gutters
Lot
- Size: 0.92 Acres
- Features: Wooded
Details
- Parcel number: M:00027 L:00155,3217707
- Zoning: 0R4
Construction
Type & style
- Home type: SingleFamily
- Architectural style: Contemporary
- Property subtype: Single Family Residence
Materials
- Foundation: Concrete Perimeter
Condition
- Year built: 1961
Utilities & green energy
- Electric: Circuit Breakers, 100 Amp Service
- Sewer: Private Sewer
- Water: Public
- Utilities for property: for Gas Range, for Electric Oven, for Electric Dryer, Washer Hookup
Community & neighborhood
Location
- Region: Paxton
- Subdivision: Indian Hill Estates
Price history
| Date | Event | Price |
|---|---|---|
| 8/28/2023 | Sold | $480,000+6.9%$203/sqft |
Source: MLS PIN #73127653 | ||
| 6/21/2023 | Listed for sale | $449,000$190/sqft |
Source: MLS PIN #73127653 | ||
Public tax history
| Year | Property taxes | Tax assessment |
|---|---|---|
| 2025 | $6,975 -10% | $473,200 -1.9% |
| 2024 | $7,752 +6.5% | $482,400 +16.5% |
| 2023 | $7,278 +5.3% | $414,000 +13.7% |
Find assessor info on the county website
Neighborhood: 01612
Nearby schools
GreatSchools rating
- 5/10Paxton Center SchoolGrades: K-8Distance: 2.2 mi
- 7/10Wachusett Regional High SchoolGrades: 9-12Distance: 4.3 mi
Get a cash offer in 3 minutes
Find out how much your home could sell for in as little as 3 minutes with a no-obligation cash offer.
Estimated market value
$543,900
Get a cash offer in 3 minutes
Find out how much your home could sell for in as little as 3 minutes with a no-obligation cash offer.
Estimated market value
$543,900
