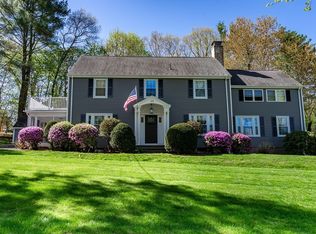OPEN HOUSE CANCELED - Offer Accepted. Wonderful opportunity knocking in one of the most sought after locations Framingham has to offer! This beautifully maintained Gambrel-Dutch Colonial is perfect for entertaining both indoors and out. The backyard contains multiple patios and a large multi level deck overlooking a private fenced in yard and salt-water pool. Settled far off the road the front yard offers just as much opportunity for activity as the back. The detached two car garage is perfect for hobbyists or even expansion. Don't wait to schedule your private showing today!
This property is off market, which means it's not currently listed for sale or rent on Zillow. This may be different from what's available on other websites or public sources.
