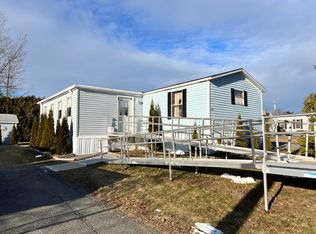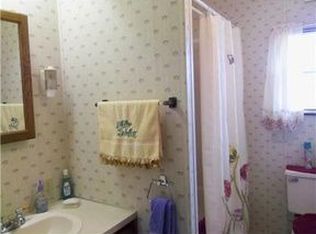Closed
$145,000
20 I Street, Bangor, ME 04401
3beds
1,680sqft
Mobile Home
Built in 2000
-- sqft lot
$162,800 Zestimate®
$86/sqft
$1,936 Estimated rent
Home value
$162,800
$147,000 - $179,000
$1,936/mo
Zestimate® history
Loading...
Owner options
Explore your selling options
What's special
BUYER BONUS! Seller will pay 50% of park rent for first 6 months with an acceptable offer! Tired of maintaining a large home and yard? Time to take the opportunity to simplify your living. Birch Hill Estates, located in the desirable area of Bangor, is one of the area's finest and most sought-after manufactured home communities. Birch Hill Estates combines affordable housing with the look and feel of a high-end subdivision. This 2000 manufactured home has large spacious rooms, a huge eat in kitchen with island, primary bedroom suite with full bath, soaking tub and walk -in closet, two secondary bedrooms and full bath at opposite end of home. Front foyer and back mudroom and laundry room. Enjoy the updates with a 2021 furnace, heat pump, replacement windows, 2021 carpet. 2 car detached garage and a separate outbuilding offers plenty of storage. PLUS... an on demand automatic Generac generator. Seller is even offering a one-year Buyer Protection Plan warranty. Time to enjoy quiet, relaxed living, summer or year-round OR make this an investment property and enjoy the rental income. Home is partially furnished if desired.
Zillow last checked: 8 hours ago
Listing updated: January 13, 2025 at 07:09pm
Listed by:
Better Homes & Gardens Real Estate/The Masiello Group lindagardiner@masiello.com
Bought with:
ERA Dawson-Bradford Co.
Source: Maine Listings,MLS#: 1553452
Facts & features
Interior
Bedrooms & bathrooms
- Bedrooms: 3
- Bathrooms: 2
- Full bathrooms: 2
Primary bedroom
- Features: Full Bath, Vaulted Ceiling(s), Walk-In Closet(s)
- Level: First
- Area: 175 Square Feet
- Dimensions: 14 x 12.5
Bedroom 2
- Features: Closet
- Level: First
- Area: 124 Square Feet
- Dimensions: 10 x 12.4
Bedroom 3
- Features: Closet
- Level: First
- Area: 120 Square Feet
- Dimensions: 10 x 12
Dining room
- Features: Dining Area
- Level: First
Kitchen
- Features: Eat-in Kitchen, Kitchen Island
- Level: First
Laundry
- Level: First
- Area: 33.64 Square Feet
- Dimensions: 5.8 x 5.8
Living room
- Features: Cathedral Ceiling(s)
- Level: First
- Area: 279.66 Square Feet
- Dimensions: 17.7 x 15.8
Heating
- Forced Air, Heat Pump
Cooling
- Heat Pump
Appliances
- Included: Dishwasher, Dryer, Electric Range, Refrigerator, Washer
Features
- 1st Floor Primary Bedroom w/Bath, Bathtub, One-Floor Living, Shower, Walk-In Closet(s)
- Flooring: Carpet, Vinyl
- Doors: Storm Door(s)
- Windows: Double Pane Windows
- Basement: None
- Has fireplace: No
- Furnished: Yes
Interior area
- Total structure area: 1,680
- Total interior livable area: 1,680 sqft
- Finished area above ground: 1,680
- Finished area below ground: 0
Property
Parking
- Total spaces: 2
- Parking features: Paved, 1 - 4 Spaces, Garage Door Opener, Detached
- Garage spaces: 2
Features
- Patio & porch: Deck
Lot
- Features: City Lot, Mobile Home Park, Neighborhood, Level, Open Lot, Landscaped
Details
- Additional structures: Outbuilding, Shed(s)
- Parcel number: BANGMB39L002U20I
- On leased land: Yes
- Zoning: Residential
- Other equipment: Generator, Internet Access Available
Construction
Type & style
- Home type: MobileManufactured
- Architectural style: Other,Ranch
- Property subtype: Mobile Home
Materials
- Steel Frame, Vinyl Siding
- Foundation: Slab
- Roof: Shingle
Condition
- Year built: 2000
Details
- Warranty included: Yes
Utilities & green energy
- Electric: Circuit Breakers
- Sewer: Public Sewer
- Water: Public
Green energy
- Energy efficient items: Ceiling Fans
Community & neighborhood
Location
- Region: Bangor
HOA & financial
HOA
- Has HOA: Yes
- HOA fee: $535 monthly
Other
Other facts
- Body type: Double Wide
- Road surface type: Paved
Price history
| Date | Event | Price |
|---|---|---|
| 6/26/2023 | Sold | $145,000+2.1%$86/sqft |
Source: | ||
| 6/26/2023 | Pending sale | $142,000$85/sqft |
Source: | ||
| 4/10/2023 | Contingent | $142,000$85/sqft |
Source: | ||
| 3/7/2023 | Listed for sale | $142,000-5.3%$85/sqft |
Source: | ||
| 3/7/2023 | Listing removed | -- |
Source: | ||
Public tax history
| Year | Property taxes | Tax assessment |
|---|---|---|
| 2024 | $1,791 | $93,500 |
| 2023 | $1,791 +11.1% | $93,500 +18.4% |
| 2022 | $1,612 -1.4% | $79,000 +7.8% |
Find assessor info on the county website
Neighborhood: 04401
Nearby schools
GreatSchools rating
- 8/10Mary Snow SchoolGrades: 4-5Distance: 2.2 mi
- 9/10William S. Cohen SchoolGrades: 6-8Distance: 3 mi
- 6/10Bangor High SchoolGrades: 9-12Distance: 1.1 mi

