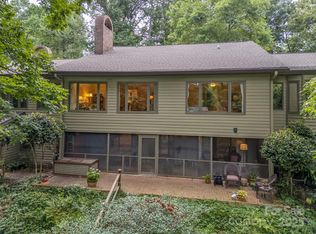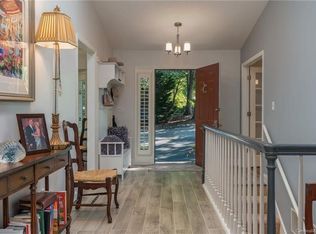Closed
$500,000
20 Hunting Country Trl #20, Tryon, NC 28782
3beds
2,961sqft
Townhouse
Built in 1987
-- sqft lot
$500,600 Zestimate®
$169/sqft
$-- Estimated rent
Home value
$500,600
Estimated sales range
Not available
Not available
Zestimate® history
Loading...
Owner options
Explore your selling options
What's special
Unmatched privacy, premium finishes, and a welcoming ambiance. Fully renovated from top to bottom, every detail has been thoughtfully curated. The kitchen features custom cabinetry, luminous Cambria quartz countertops, and a charming breakfast nook. The expansive living/dining area captivates with soaring ceilings, a cozy gas fireplace, and a wall of windows framing, serene views of lush trees. The primary suite offers a bright sitting room, custom built-in wardrobes, and a walk-in closet. A magazine worthy sitting room adds charm and versatility to the main level, with it’s fireplace and bar. The lower level offers a spacious den and two bedrooms, along with a versatile storage area/workshop. Outdoor living is at its finest on the gracious screened-in porch. Located just minutes from the charming towns of Landrum and Tryon. The proximity to proposed Saluda Grade rails-to-trails project, promises effortless biking and walking access to both towns.
Zillow last checked: 8 hours ago
Listing updated: May 22, 2025 at 08:40am
Listing Provided by:
Damian Hall dh@damianhallgroup.com,
Ivester Jackson Blackstream
Bought with:
Nikki Sauve
Tryon Horse & Home LLC
Source: Canopy MLS as distributed by MLS GRID,MLS#: 4215267
Facts & features
Interior
Bedrooms & bathrooms
- Bedrooms: 3
- Bathrooms: 3
- Full bathrooms: 3
- Main level bedrooms: 1
Primary bedroom
- Features: Garden Tub, Vaulted Ceiling(s), Walk-In Closet(s)
- Level: Main
Bedroom s
- Level: Basement
Bedroom s
- Level: Basement
Bathroom full
- Level: Main
Bathroom full
- Level: Main
Bathroom full
- Level: Basement
Breakfast
- Level: Main
Dining room
- Level: Main
Family room
- Level: Basement
Great room
- Level: Main
Kitchen
- Level: Main
Laundry
- Level: Main
Other
- Level: Main
Study
- Level: Main
Heating
- Electric, Heat Pump, Natural Gas
Cooling
- Central Air, Electric, Heat Pump
Appliances
- Included: Bar Fridge, Dishwasher, Electric Oven, Electric Range, Electric Water Heater
- Laundry: In Unit, Inside
Features
- Built-in Features, Soaking Tub, Walk-In Closet(s)
- Flooring: Tile, Wood
- Basement: Basement Shop,Finished,Partially Finished,Walk-Out Access
- Fireplace features: Gas, Gas Log, Great Room
Interior area
- Total structure area: 1,774
- Total interior livable area: 2,961 sqft
- Finished area above ground: 1,774
- Finished area below ground: 1,187
Property
Parking
- Parking features: Assigned, Parking Lot
Features
- Levels: One
- Stories: 1
- Entry location: Main
- Patio & porch: Covered, Screened
- Waterfront features: None, Creek/Stream
Lot
- Features: Wooded
Details
- Parcel number: P633120
- Zoning: R-2
- Special conditions: Standard
Construction
Type & style
- Home type: Townhouse
- Architectural style: Traditional
- Property subtype: Townhouse
Materials
- Wood
- Roof: Shingle
Condition
- New construction: No
- Year built: 1987
Utilities & green energy
- Sewer: Septic Installed
- Water: City
- Utilities for property: Cable Available, Electricity Connected
Community & neighborhood
Community
- Community features: Walking Trails
Location
- Region: Tryon
- Subdivision: Hunting Country Trails
HOA & financial
HOA
- Has HOA: Yes
- HOA fee: $399 monthly
- Association name: Hunty Country Trails - Geoff Carey
- Association phone: 828-859-0405
Other
Other facts
- Listing terms: Cash,Conventional
- Road surface type: Asphalt, Paved
Price history
| Date | Event | Price |
|---|---|---|
| 5/16/2025 | Sold | $500,000-4.8%$169/sqft |
Source: | ||
| 3/22/2025 | Price change | $525,000-8.7%$177/sqft |
Source: | ||
| 1/20/2025 | Listed for sale | $575,000$194/sqft |
Source: | ||
Public tax history
Tax history is unavailable.
Neighborhood: 28782
Nearby schools
GreatSchools rating
- 5/10Tryon Elementary SchoolGrades: PK-5Distance: 2 mi
- 4/10Polk County Middle SchoolGrades: 6-8Distance: 7.2 mi
- 4/10Polk County High SchoolGrades: 9-12Distance: 4.8 mi
Schools provided by the listing agent
- Elementary: Tryon
- Middle: Polk
- High: Polk
Source: Canopy MLS as distributed by MLS GRID. This data may not be complete. We recommend contacting the local school district to confirm school assignments for this home.

Get pre-qualified for a loan
At Zillow Home Loans, we can pre-qualify you in as little as 5 minutes with no impact to your credit score.An equal housing lender. NMLS #10287.

