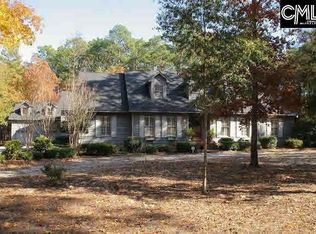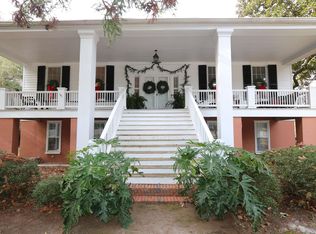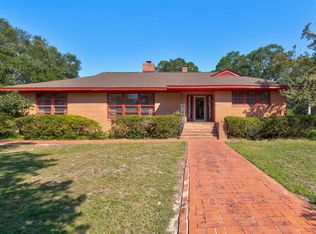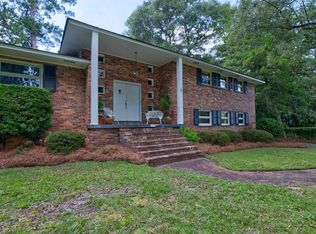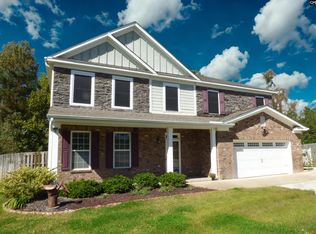Stunning home nestled in the highly sought-after Hunt Cup neighborhood, situated on a generous 1.49-acre lot enveloped by lush landscaping that ensures ultimate privacy and tranquility. Inside, heart pine floors flow seamlessly throughout, enhanced by a host of thoughtful updates that harmoniously blend timeless elegance with contemporary comfort. The inviting open kitchen is a culinary haven, showcasing granite countertops, a convenient eat-in area, a stylish bar for entertaining, and premium stainless steel appliances including a dishwasher and refrigerator. Adjacent to the kitchen, discover a cozy den with pecky cypress panelling, perfect for casual relaxation, leading into an adjoining Florida room thoughtfully transformed into a charming library retreat. The formal living and dining rooms impress with high ceilings, crown molding, and an enclosed sunroom extending off the living area, bathing the space in abundant natural light year-round. Cozy up in the living room, centered around a welcoming fireplace that adds warmth and ambiance.This well-appointed residence features three spacious bedrooms, including a luxurious primary suite conveniently located downstairs for added privacy, complete with an expansive bath boasting a double vanity, separate soaking tub, and walk-in shower. Two additional generous bedrooms reside upstairs, offering flexibility for family or guests. Practical enhancements include an encapsulated crawlspace for superior security and energy efficiency. Outdoors, a versatile 16x16 two-story workshop with air conditioning awaits, ideal for hobbies, storage, or creative endeavors. Disclaimer: CMLS has not reviewed and, therefore, does not endorse vendors who may appear in listings.
For sale
Price cut: $25.1K (11/6)
$539,900
20 Hunt Cup Ln, Camden, SC 29020
3beds
3,006sqft
Est.:
Single Family Residence
Built in 1987
1.49 Acres Lot
$534,400 Zestimate®
$180/sqft
$-- HOA
What's special
Welcoming fireplaceAir conditioningLush landscapingPremium stainless steel appliancesThoughtful updatesHigh ceilingsHeart pine floors
- 113 days |
- 692 |
- 37 |
Zillow last checked: 8 hours ago
Listing updated: November 06, 2025 at 04:18am
Listed by:
Lisa C Moore,
Montgomery and Moore Real Estate
Source: Consolidated MLS,MLS#: 615566
Tour with a local agent
Facts & features
Interior
Bedrooms & bathrooms
- Bedrooms: 3
- Bathrooms: 3
- Full bathrooms: 2
- 1/2 bathrooms: 1
- Partial bathrooms: 1
- Main level bathrooms: 2
Primary bedroom
- Features: Double Vanity, Separate Shower, Walk-In Closet(s), Closet-Private, Separate Water Closet
- Level: Main
Bedroom 2
- Features: Bath-Shared, Walk-In Closet(s), Ceiling Fan(s), Closet-Private, Floors-Hardwood
- Level: Second
Bedroom 3
- Features: Bath-Shared, Walk-In Closet(s), Ceiling Fan(s), Closet-Private, Floors-Hardwood
- Level: Second
Dining room
- Features: Floors-Hardwood, Molding
- Level: Main
Kitchen
- Features: Floors-Hardwood, Kitchen Island, Pantry, Granite Counters, Cabinets-Painted, Recessed Lighting
- Level: Main
Living room
- Features: Fireplace, French Doors, Floors-Hardwood, Molding
- Level: Main
Heating
- Central
Cooling
- Central Air
Appliances
- Included: Gas Range, Dishwasher, Refrigerator, Microwave Above Stove
- Laundry: Laundry Closet, Utility Room, Main Level
Features
- Bookcases, Ceiling Fan(s), Central Vacuum
- Flooring: Hardwood, Carpet, Tile
- Windows: Thermopane
- Basement: Crawl Space
- Attic: Attic Access
- Number of fireplaces: 2
- Fireplace features: Gas Log-Natural
Interior area
- Total structure area: 3,006
- Total interior livable area: 3,006 sqft
Property
Parking
- Total spaces: 4
- Parking features: Garage - Attached
- Attached garage spaces: 2
Features
- Stories: 2
- Patio & porch: Deck
- Exterior features: Gutters - Full
Lot
- Size: 1.49 Acres
- Features: Sprinkler
Details
- Additional structures: Shed(s), Workshop
- Parcel number: C257150C009S76
Construction
Type & style
- Home type: SingleFamily
- Architectural style: Cape Cod
- Property subtype: Single Family Residence
Materials
- Wood
Condition
- New construction: No
- Year built: 1987
Utilities & green energy
- Sewer: Public Sewer
- Water: Irrigation Well, Public
- Utilities for property: Electricity Connected
Community & HOA
Community
- Security: Security System Owned, Smoke Detector(s)
- Subdivision: HUNT CUP
HOA
- Has HOA: No
Location
- Region: Camden
Financial & listing details
- Price per square foot: $180/sqft
- Tax assessed value: $375,000
- Annual tax amount: $2,336
- Date on market: 8/18/2025
- Listing agreement: Exclusive Right To Sell
- Road surface type: Paved
Estimated market value
$534,400
$508,000 - $561,000
$2,301/mo
Price history
Price history
| Date | Event | Price |
|---|---|---|
| 11/6/2025 | Price change | $539,900-4.4%$180/sqft |
Source: | ||
| 10/3/2025 | Price change | $565,000-1.7%$188/sqft |
Source: | ||
| 8/18/2025 | Listed for sale | $575,000$191/sqft |
Source: | ||
| 8/16/2025 | Listing removed | $575,000$191/sqft |
Source: | ||
| 7/28/2025 | Listed for sale | $575,000$191/sqft |
Source: | ||
Public tax history
Public tax history
| Year | Property taxes | Tax assessment |
|---|---|---|
| 2024 | $2,336 -9.4% | $375,000 |
| 2023 | $2,580 +16.2% | $375,000 |
| 2022 | $2,220 +6.7% | $375,000 |
Find assessor info on the county website
BuyAbility℠ payment
Est. payment
$3,007/mo
Principal & interest
$2616
Property taxes
$202
Home insurance
$189
Climate risks
Neighborhood: 29020
Nearby schools
GreatSchools rating
- 2/10Camden Elementary Of The Creative ArtsGrades: PK-5Distance: 1.8 mi
- 4/10Camden Middle SchoolGrades: 6-8Distance: 2.5 mi
- 6/10Camden High SchoolGrades: 9-12Distance: 2.4 mi
Schools provided by the listing agent
- Elementary: Camden
- Middle: Camden
- High: Camden
- District: Kershaw County
Source: Consolidated MLS. This data may not be complete. We recommend contacting the local school district to confirm school assignments for this home.
- Loading
- Loading
