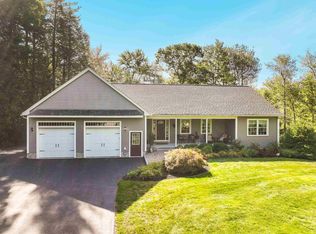Closed
Listed by:
Lisa Lentz,
REMAX Home Sweet Home 603-664-9090
Bought with: StartPoint Realty
$730,000
20 Huckins Road, Madbury, NH 03823
3beds
2,727sqft
Single Family Residence
Built in 2002
9.48 Acres Lot
$778,700 Zestimate®
$268/sqft
$3,821 Estimated rent
Home value
$778,700
$724,000 - $841,000
$3,821/mo
Zestimate® history
Loading...
Owner options
Explore your selling options
What's special
You deserve this peaceful and tranquil setting. This cedar log home is situated on 9.48 acres in beautiful Madbury NH. Home is surrounded by lush landscaped lawns, mature trees and a small pond. Home has warm wood details throughout. Open kitchen/living room with brick fireplace and woodstove insert. Flexible floor plan has 2 bedrooms and full bath on the first floor and option for family room on second floor with 3rd bedroom with log bunk beds and full bath and laundry or enjoy an entire bedroom suite on the second floor with bath and future large walk-in closet. Finished walk out basement provides a den with brick hearth and woodstove, a kitchenette which is perfect for game day, an office and full bath with laundry. Expansive 2 story 32'x52' heated garage with 11ft ceilings, an enclosed ~12'x25' heated pool and huge insulated, nearly finished room above. Enjoy evenings or rainy days on the covered farmer's porch. Patio out back overlooks the private pond. Complete with whole house generator and a newer roof. Located just 6 miles from downtown Dover and 16 miles from Portsmouth. Snowmobile trail directly adjacent to the property! Sellers desire to close no earlier than August 30th. No drive bys please, showings by appointment. Note: GPS will not bring you to the correct location: Follow Huckins Rd approximately 0.8 miles to group of mailboxes on the left (near 28 Huckins Rd), turn left at the T and follow gravel road to the end. Please drive SLOWLY.
Zillow last checked: 8 hours ago
Listing updated: September 06, 2024 at 12:01pm
Listed by:
Lisa Lentz,
REMAX Home Sweet Home 603-664-9090
Bought with:
Debbie A Morse
StartPoint Realty
Source: PrimeMLS,MLS#: 4999201
Facts & features
Interior
Bedrooms & bathrooms
- Bedrooms: 3
- Bathrooms: 3
- Full bathrooms: 3
Heating
- Propane, Wood, Baseboard, Hot Water, Zoned, Wood Stove
Cooling
- None
Appliances
- Included: Electric Cooktop, Dishwasher, Dryer, Refrigerator, Washer
- Laundry: In Basement
Features
- Hearth
- Flooring: Laminate, Softwood
- Basement: Daylight,Finished,Full,Walkout,Exterior Entry,Walk-Out Access
- Has fireplace: Yes
- Fireplace features: Wood Burning, Wood Stove Insert
Interior area
- Total structure area: 2,727
- Total interior livable area: 2,727 sqft
- Finished area above ground: 1,764
- Finished area below ground: 963
Property
Parking
- Total spaces: 2
- Parking features: Gravel
- Garage spaces: 2
Features
- Levels: 1.75
- Stories: 1
- Patio & porch: Patio, Covered Porch
- Has private pool: Yes
- Pool features: Indoor
- Waterfront features: Pond, Wetlands
- Frontage length: Road frontage: 200
Lot
- Size: 9.48 Acres
- Features: Country Setting, Landscaped, Secluded, Wooded
Details
- Additional structures: Outbuilding
- Parcel number: MADBM00001B000018L0000A0
- Zoning description: Res Agri
- Other equipment: Standby Generator
Construction
Type & style
- Home type: SingleFamily
- Architectural style: Cape
- Property subtype: Single Family Residence
Materials
- Log Home, Cedar Exterior
- Foundation: Poured Concrete
- Roof: Architectural Shingle
Condition
- New construction: No
- Year built: 2002
Utilities & green energy
- Electric: Circuit Breakers
- Sewer: Private Sewer
- Utilities for property: Cable, Underground Gas
Community & neighborhood
Location
- Region: Madbury
Other
Other facts
- Road surface type: Gravel, Paved
Price history
| Date | Event | Price |
|---|---|---|
| 9/6/2024 | Sold | $730,000+4.4%$268/sqft |
Source: | ||
| 7/8/2024 | Contingent | $699,000$256/sqft |
Source: | ||
| 6/14/2024 | Price change | $699,000-12.5%$256/sqft |
Source: | ||
| 6/6/2024 | Listed for sale | $799,000+73.7%$293/sqft |
Source: | ||
| 12/4/2007 | Sold | $460,000$169/sqft |
Source: Public Record Report a problem | ||
Public tax history
| Year | Property taxes | Tax assessment |
|---|---|---|
| 2024 | $14,350 +8.2% | $491,600 |
| 2023 | $13,258 +6.7% | $491,600 |
| 2022 | $12,423 -0.5% | $491,600 |
Find assessor info on the county website
Neighborhood: 03823
Nearby schools
GreatSchools rating
- 7/10Moharimet SchoolGrades: K-4Distance: 2.3 mi
- 8/10Oyster River Middle SchoolGrades: 5-8Distance: 4.4 mi
- 10/10Oyster River High SchoolGrades: 9-12Distance: 4.4 mi
Schools provided by the listing agent
- District: Oyster River Cooperative
Source: PrimeMLS. This data may not be complete. We recommend contacting the local school district to confirm school assignments for this home.
Get a cash offer in 3 minutes
Find out how much your home could sell for in as little as 3 minutes with a no-obligation cash offer.
Estimated market value$778,700
Get a cash offer in 3 minutes
Find out how much your home could sell for in as little as 3 minutes with a no-obligation cash offer.
Estimated market value
$778,700
