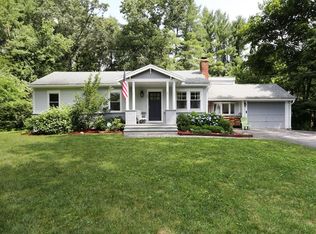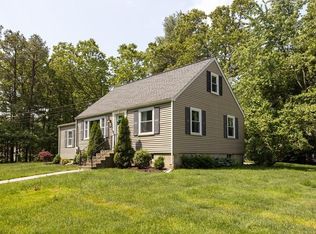Sold for $676,000
$676,000
20 Howell Rd, Sudbury, MA 01776
2beds
1,036sqft
Single Family Residence
Built in 1951
0.69 Acres Lot
$716,300 Zestimate®
$653/sqft
$2,872 Estimated rent
Home value
$716,300
$673,000 - $766,000
$2,872/mo
Zestimate® history
Loading...
Owner options
Explore your selling options
What's special
Exceptional property! Beautifully set on a private fairy tale, level, fenced yard, in a coveted, quiet, picturesque neighborhd. Flooded w/ sunlight, it offers a lg foyer, open floor plan, picture windows, hdwd floors, spacious DR, opens to a spacious, fireplaced LR, & breathtaking views of the front & back yards. The sitting rm/office w/French drs/deck opens to the yard. Updated KIT w/granite counters. Lg, bright Main bdrm w/spacious closet, 2nd bdrm- overlooking the serene back yard. Semi-finished heated basement w/ cedar closet-perfect future media/exercise room. Oversized garage. Enjoy your own sanctuary, fruit trees, mature landscape, walking paths, 2 sheds, handsome wooden swing, magical yard ornaments, multi decks, & lovely front stone patio. 3 beds septic system -11 yrs. Roof/ siding/ windows/ garage door/bath-10 yrs. Updated electric box/ plumbing. New oil tank, 12K shed-2yr, fence-12K, HWH-2yr. new W/D. Masssave attic insulation-2022.Top rated schools. Truly a gem
Zillow last checked: 8 hours ago
Listing updated: May 06, 2023 at 07:35am
Listed by:
Lisa Zemack 508-922-9551,
Zemack Real Estate 508-626-2121,
Aby Zemack 508-951-9999
Bought with:
Katelyn E. Sullivan
Coldwell Banker Realty - Boston
Source: MLS PIN,MLS#: 73095255
Facts & features
Interior
Bedrooms & bathrooms
- Bedrooms: 2
- Bathrooms: 1
- Full bathrooms: 1
Primary bedroom
- Features: Closet, Flooring - Hardwood
- Level: First
Bedroom 2
- Features: Closet, Flooring - Hardwood
- Level: First
Bathroom 1
- Features: Bathroom - Full, Bathroom - Tiled With Tub
- Level: First
Dining room
- Features: Flooring - Hardwood, Window(s) - Picture, Open Floorplan
- Level: First
Kitchen
- Level: First
Living room
- Features: Flooring - Hardwood, Window(s) - Picture, Open Floorplan, Recessed Lighting
- Level: First
Heating
- Forced Air, Oil
Cooling
- Central Air
Appliances
- Included: Water Heater, Range, ENERGY STAR Qualified Refrigerator, ENERGY STAR Qualified Dryer, ENERGY STAR Qualified Dishwasher, ENERGY STAR Qualified Washer
- Laundry: In Basement, Electric Dryer Hookup, Washer Hookup
Features
- Sitting Room, Foyer, Game Room
- Flooring: Tile, Vinyl, Hardwood, Flooring - Hardwood
- Doors: Insulated Doors, French Doors
- Windows: Insulated Windows, Screens
- Basement: Full,Partially Finished,Interior Entry,Bulkhead,Sump Pump,Concrete
- Number of fireplaces: 1
- Fireplace features: Living Room
Interior area
- Total structure area: 1,036
- Total interior livable area: 1,036 sqft
Property
Parking
- Total spaces: 4
- Parking features: Attached, Garage Door Opener, Storage, Garage Faces Side, Oversized, Paved Drive, Off Street
- Attached garage spaces: 1
- Uncovered spaces: 3
Features
- Patio & porch: Deck - Wood, Patio
- Exterior features: Deck - Wood, Patio, Rain Gutters, Storage, Professional Landscaping, Sprinkler System, Decorative Lighting, Screens, Fenced Yard
- Fencing: Fenced/Enclosed,Fenced
- Has view: Yes
- View description: Scenic View(s)
Lot
- Size: 0.69 Acres
- Features: Level
Details
- Parcel number: K0600314.,784130
- Zoning: RESA
Construction
Type & style
- Home type: SingleFamily
- Architectural style: Ranch
- Property subtype: Single Family Residence
Materials
- Frame
- Foundation: Concrete Perimeter
- Roof: Shingle
Condition
- Year built: 1951
Utilities & green energy
- Electric: Circuit Breakers
- Sewer: Private Sewer
- Water: Public
- Utilities for property: for Electric Range, for Electric Oven, for Electric Dryer, Washer Hookup
Green energy
- Energy efficient items: Thermostat
Community & neighborhood
Security
- Security features: Security System
Community
- Community features: Shopping, Walk/Jog Trails, Medical Facility, Conservation Area, Highway Access, House of Worship, Public School
Location
- Region: Sudbury
Other
Other facts
- Road surface type: Paved
Price history
| Date | Event | Price |
|---|---|---|
| 5/4/2023 | Sold | $676,000+4.8%$653/sqft |
Source: MLS PIN #73095255 Report a problem | ||
| 4/5/2023 | Listed for sale | $645,000+105.4%$623/sqft |
Source: MLS PIN #73095255 Report a problem | ||
| 1/18/2013 | Sold | $314,000-10%$303/sqft |
Source: Public Record Report a problem | ||
| 7/26/2012 | Price change | $349,000-1.7%$337/sqft |
Source: Coldwell Banker Residential Brokerage - Wayland #71403749 Report a problem | ||
| 6/30/2012 | Listed for sale | $355,000+215.6%$343/sqft |
Source: Coldwell Banker Residential Brokerage - Wayland #71403749 Report a problem | ||
Public tax history
| Year | Property taxes | Tax assessment |
|---|---|---|
| 2025 | $8,670 +3.4% | $592,200 +3.2% |
| 2024 | $8,385 +0.6% | $573,900 +8.6% |
| 2023 | $8,331 +1% | $528,300 +15.6% |
Find assessor info on the county website
Neighborhood: 01776
Nearby schools
GreatSchools rating
- 8/10Israel Loring SchoolGrades: K-5Distance: 2 mi
- 8/10Ephraim Curtis Middle SchoolGrades: 6-8Distance: 1.3 mi
- 10/10Lincoln-Sudbury Regional High SchoolGrades: 9-12Distance: 3.2 mi
Get a cash offer in 3 minutes
Find out how much your home could sell for in as little as 3 minutes with a no-obligation cash offer.
Estimated market value$716,300
Get a cash offer in 3 minutes
Find out how much your home could sell for in as little as 3 minutes with a no-obligation cash offer.
Estimated market value
$716,300

