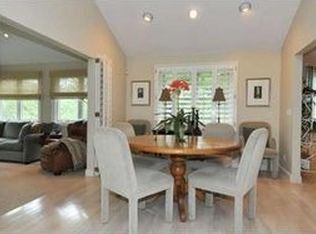Tucked away at the end of a quiet road in South Natick, this lovely townhouse offers privacy & sophistication in an idyllic setting. Welcoming front patio & deck embrace landscaped outdoors. Enjoy cathedral ceilings, tall windows & fireplace of sun-filled LR. Formal DR flows into step down family room/breakfast area w/skylights. Well-appointed, updated kitchen features stainless steel Bosch, Thermador appliances. Escape to peace & quiet of the vaulted-ceiling, 1st floor master BR featuring walk-in closet. Spa-like master bath features air jet tub, skylight, double vanity & shower. Sunny guest bedroom encompass 2nd floor & shares full BA. Gorgeous 3rd floor LOFT is used as 3rd BR & opens to balcony w/stunning views of conservation land & Boston. Lower level rec. rm. & office rm. Two-car garage. Extensive updates inc: Gas furnace, 200 amp electrical service, AC, H20 heater, refinished floors, windows, exterior enhancements, Trex decks. Ideal location close to Natick & Wellesley
This property is off market, which means it's not currently listed for sale or rent on Zillow. This may be different from what's available on other websites or public sources.
