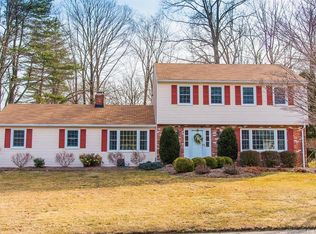This 4 bedroom ranch home has been fully remodeled Large open floor plan cathedral ceilings, kitchen with island and lots of storage, dining area and living room with fireplace and large windows overlooking the private fenced back yard with in-ground pool. Hardwood floors throughout 2 car garage, fully finished basement,Nestled in the center of Cheshire within walking distance to town and the linear trail *camera on premises
This property is off market, which means it's not currently listed for sale or rent on Zillow. This may be different from what's available on other websites or public sources.

