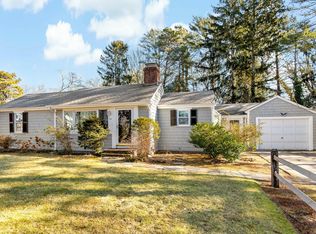Classic shingles and contemporary vibes make for a unique seaside-style home in the heart of Osterville. 6 bedrooms / 4.5 bathrooms and thoughtfully designed and renovated using the finest materials and craftsmanship. Exceptional location off of Wianno Ave, close to Osterville Village, Dowse's Beach, Crystal Lake and the Wianno Club. Enter the first floor through the front vestibule where you will be greeted by a spacious two-story foyer. To the left presents an elegant dining room perfect for entertaining. Through the dining room's double-wide cased opening you will find yourself in the gorgeous white and grey custom kitchenappointed with Thermador appliances, sueded Calcutta Quartz countertops and Newport Brass fixtures.
This property is off market, which means it's not currently listed for sale or rent on Zillow. This may be different from what's available on other websites or public sources.
